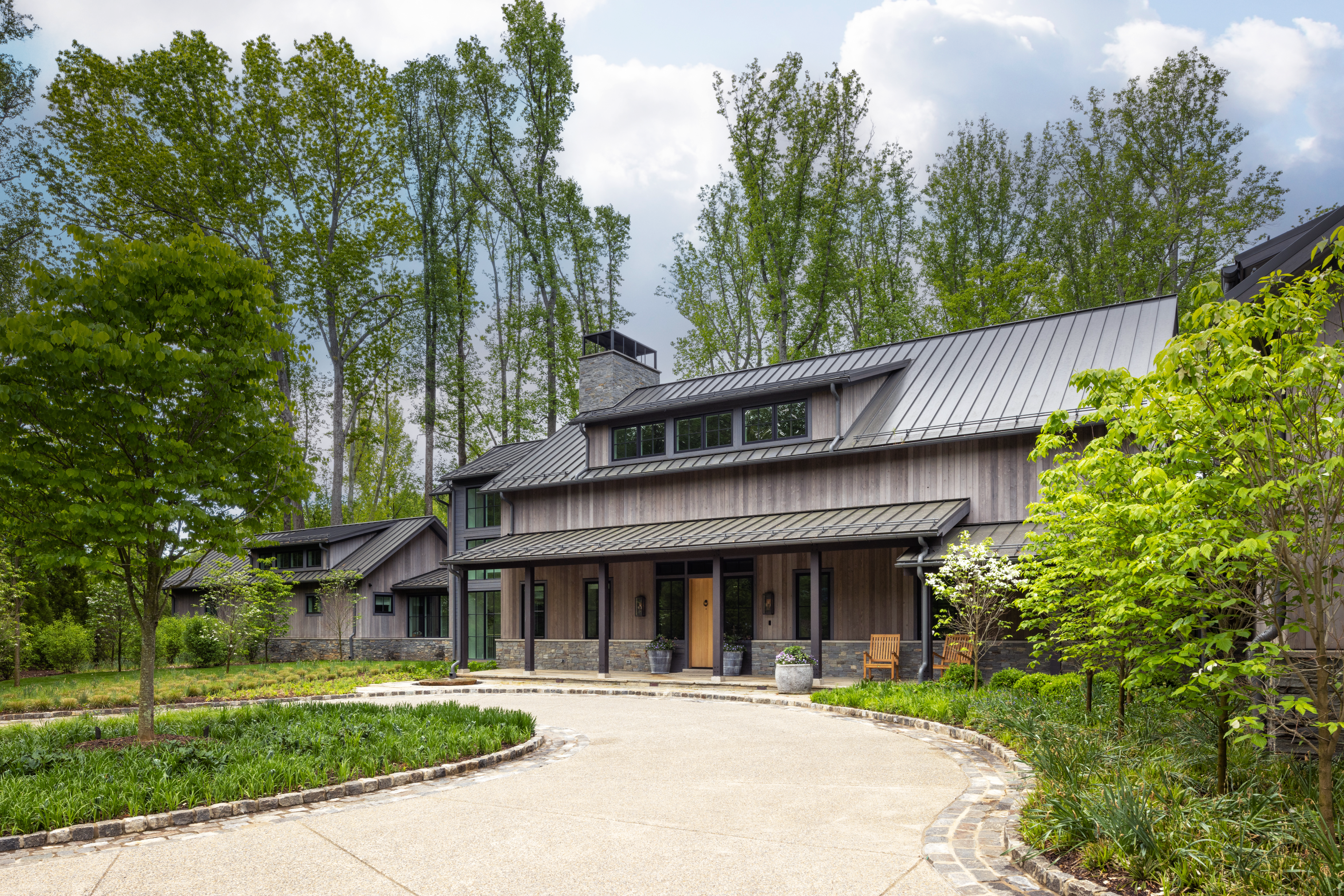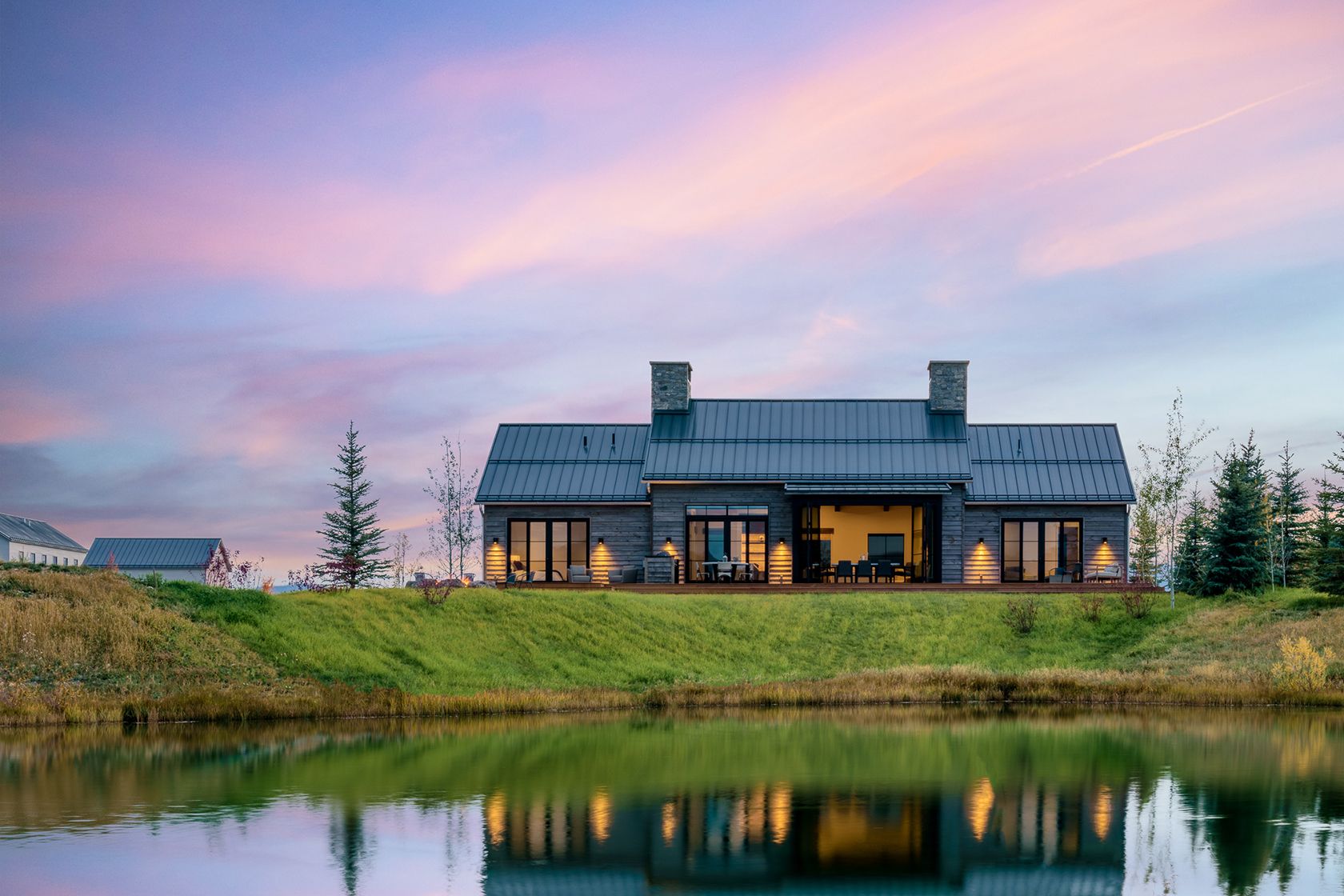
Driggs, Idaho

Set against the rugged backdrop of the Teton Mountain Range in Driggs, Idaho, this custom-made family home blends rustic aesthetics with refined living.
Teton Valley Cabin marks the first of many all-new Northworks houses built within the Tributary Resort private residential community. It was designed to complement the spirit of the rural Mountain West homesteads already populating the area, whilst also celebrating the surrounding natural landscape. As a family residence, it features elevated yet comfortable accommodations and amenities, in line with the laidback Tributary lifestyle. The 3,500 square-foot cabin puts the spotlight on the great outdoors with floor-to-ceiling glass and an expansive deck. As with all of Tributary’s new homes, Teton Valley Cabin connects its owners to the spectacular landscape as it simultaneously unlocks the community’s numerous high-end amenities.
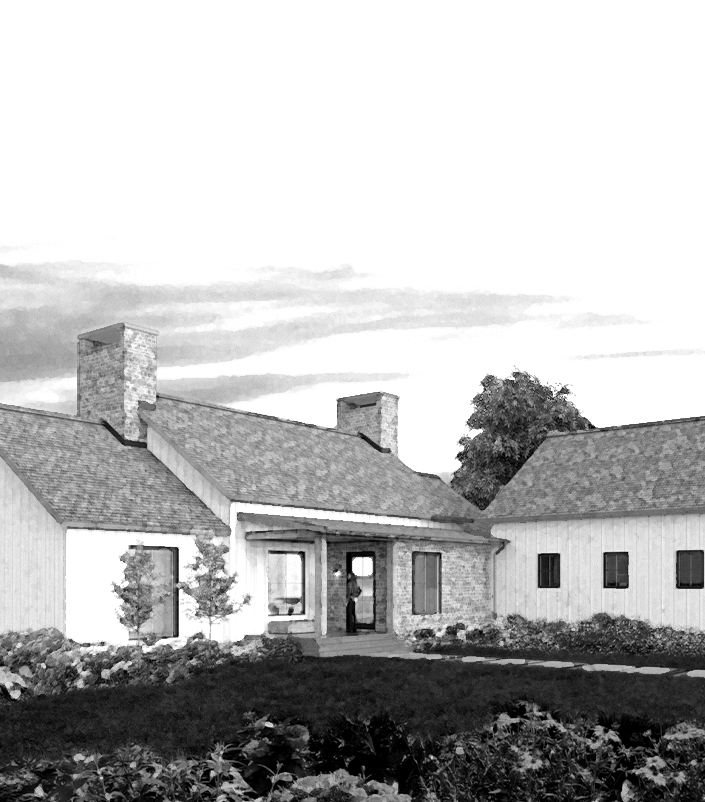
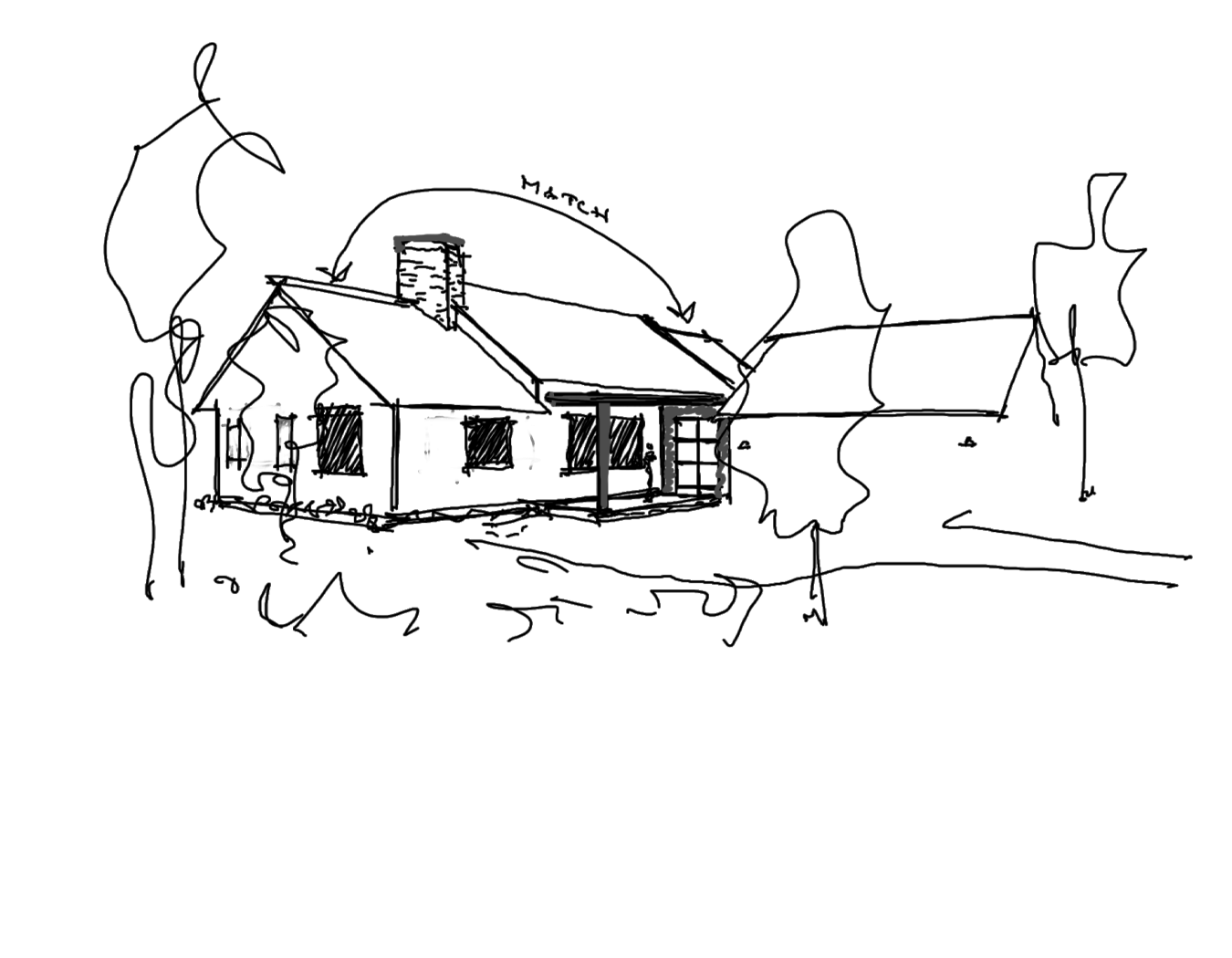
Our goal was to create a style of architecture reflective of the historic precedents that had been established over generations in the valley.
At the same time, we had to consider a style of home that would reflect the lifestyle of the clients buying into the development – in other words, relaxed and refined. The resulting design concept honors the natural beauty of the site’s surrounding area with authentic locally sourced materials. Highlights include the wood paneling utilized throughout the exterior and interior, as well as the natural stone surrounds finishing the fireplaces. From room to room, generous windows frame the expansive mountain views.
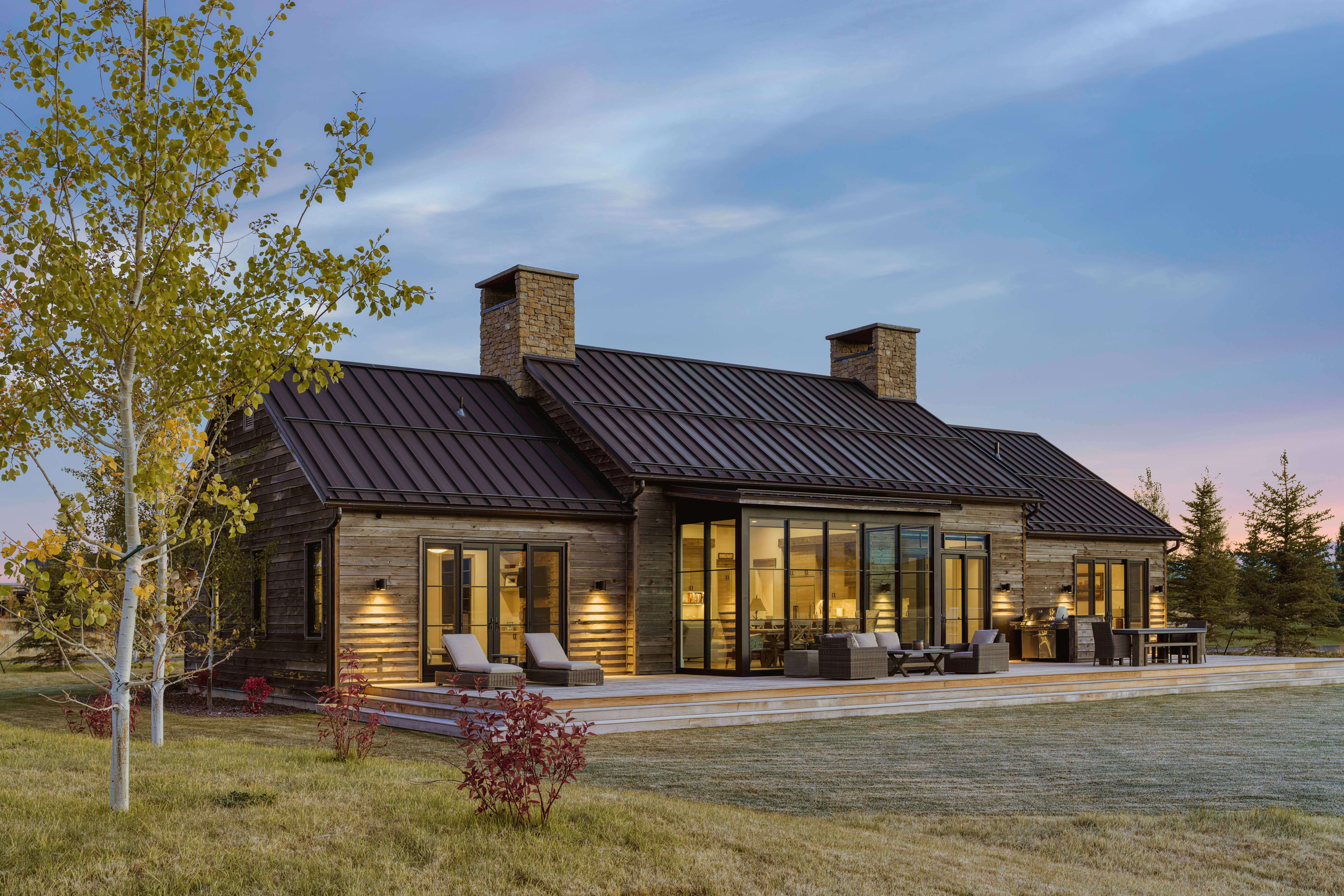
Within its layout, the creative efficiency of this open-plan home is particularly exciting. It balances a compact square footage with the ability to ‘live large’ in generously sized rooms with soaring vaulted ceilings. We applied this innovative approach across the entirety of Tributary’s new real estate offering.
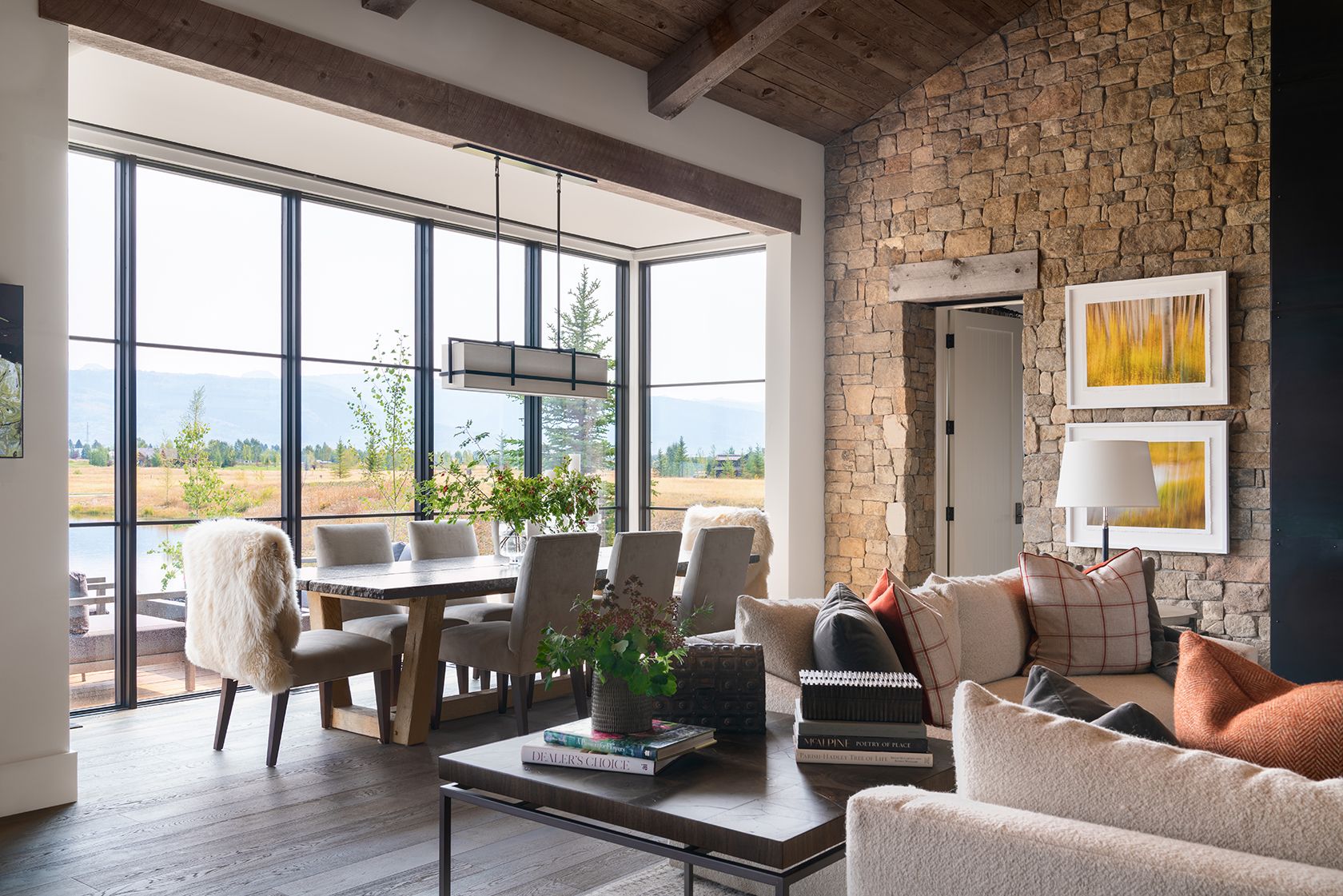
Our chief challenge was to create a builder-friendly home based on the premise of efficient construction and cost-effective detailing. The result is a welcoming home with lasting structure, complemented by an undeniably elevated look, feel, and sense of quality. The overall impression is one of substance.
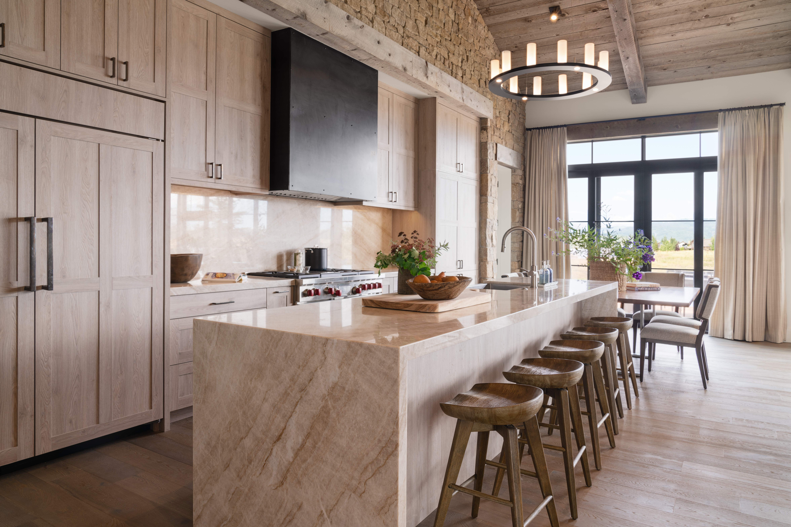
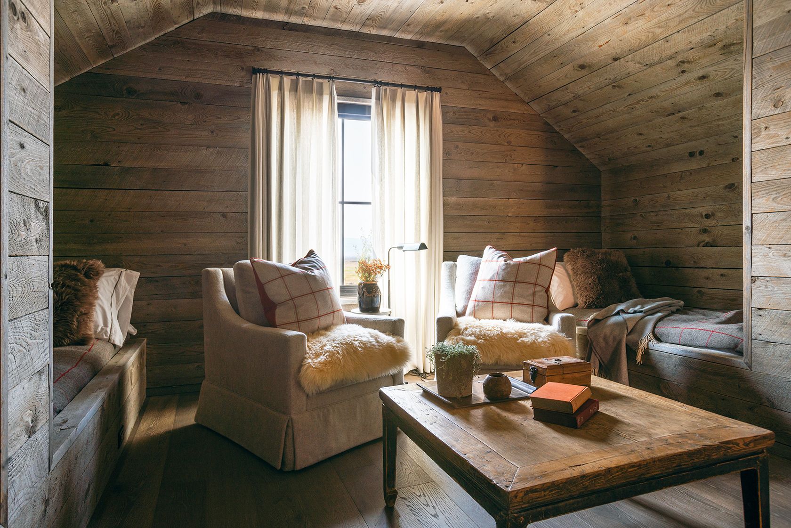
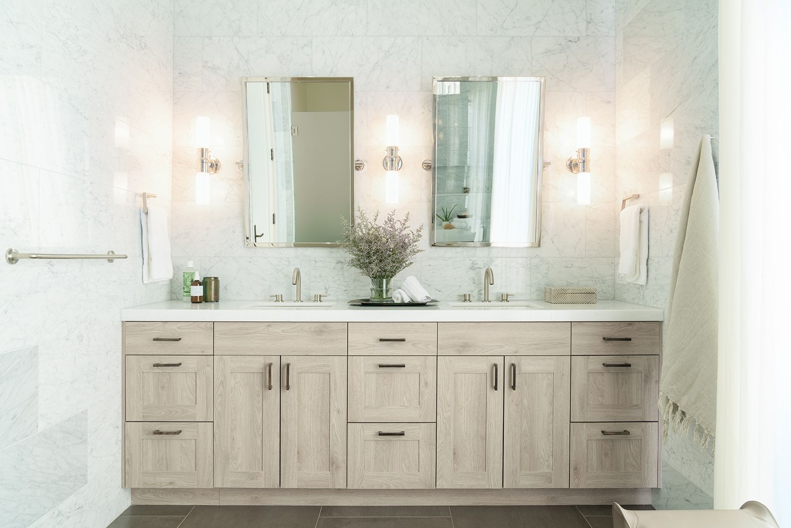
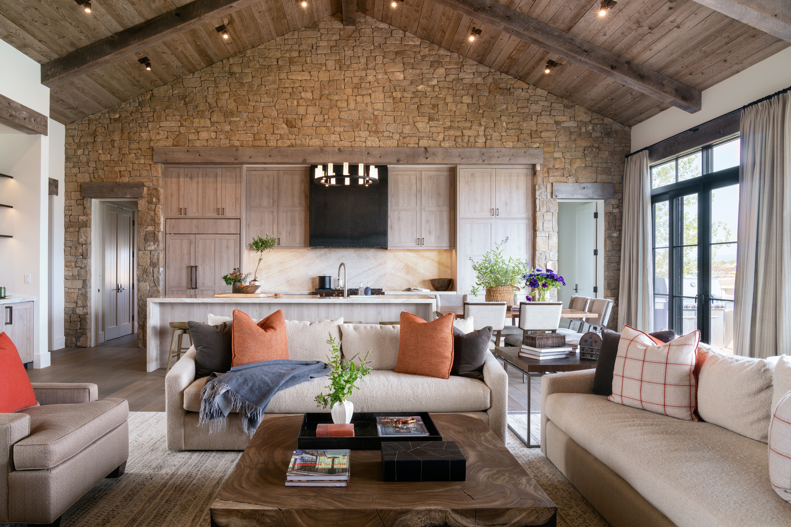
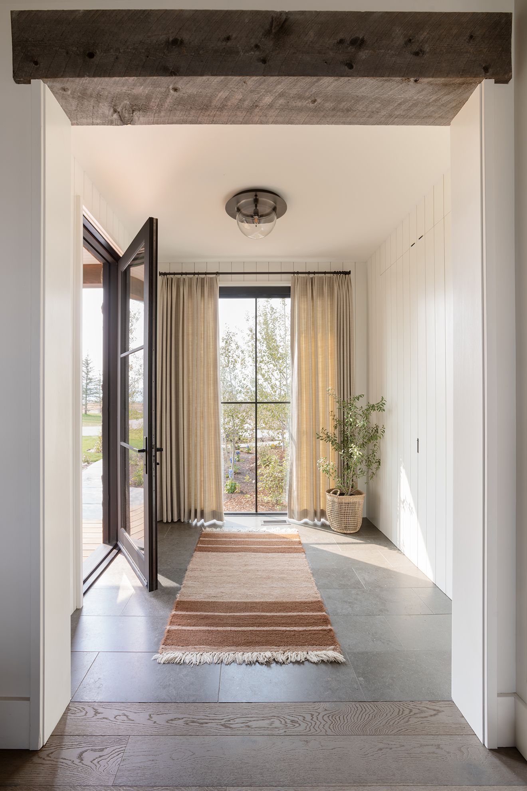
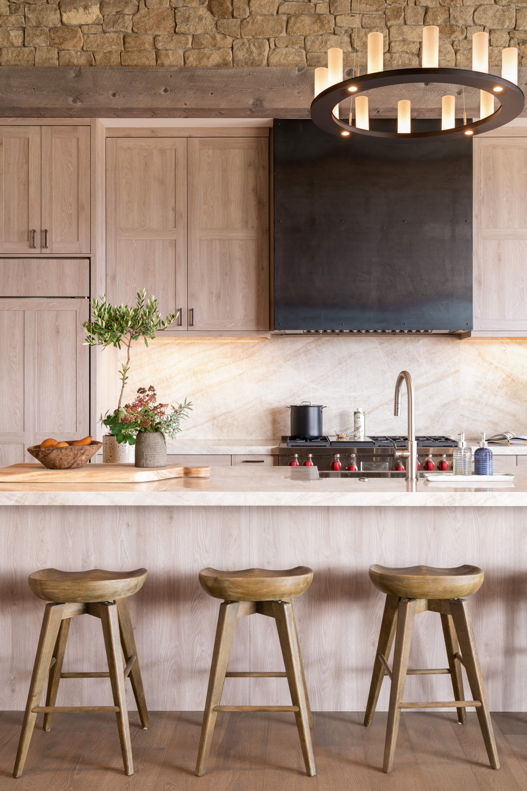
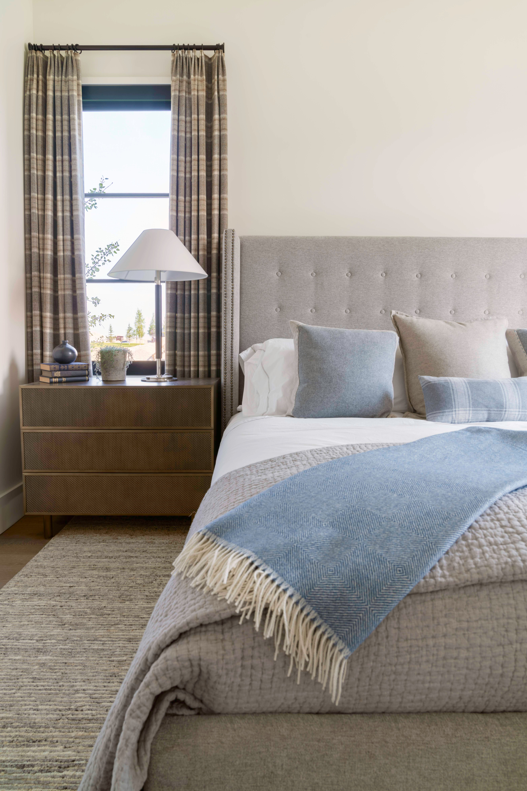
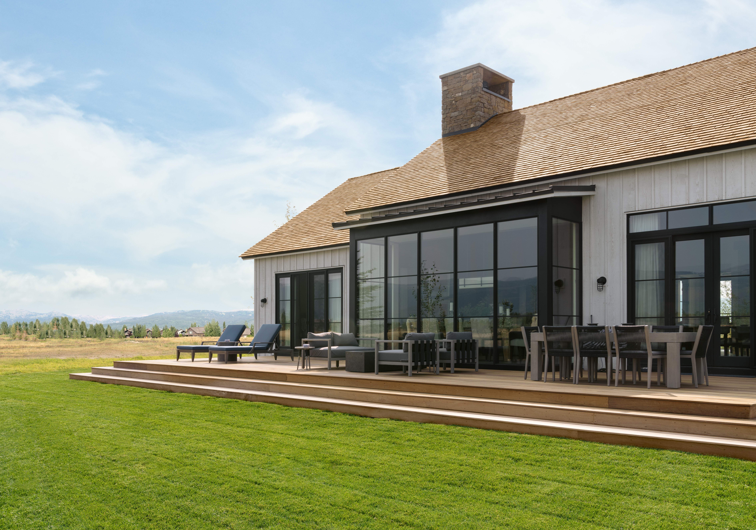
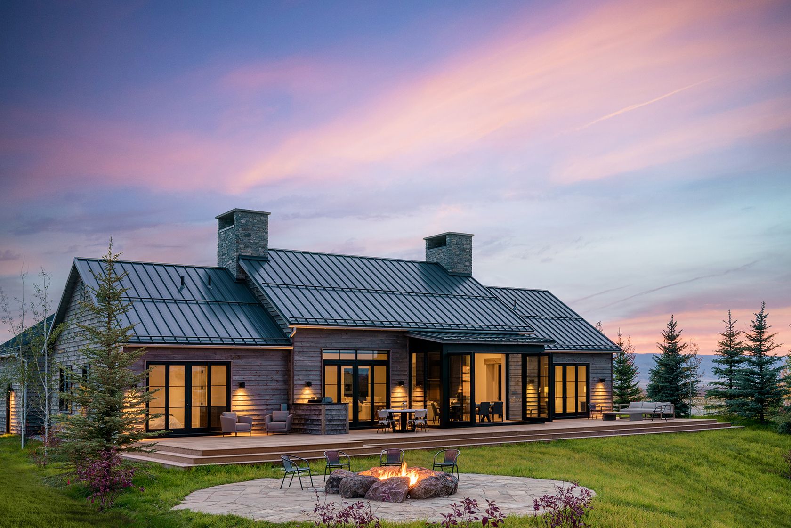
Scope
Full service architecture
Project Type
Private Residential
Year
2021
COLLABORATORS
WRJInterior Design
Tributary IdahoGeneral Contractor
Design WorkshopLandscape ArchitectNew Thought DigitalPhotography
Have a project in mind?
Jackson, Wyoming
Rancher Residence
View Project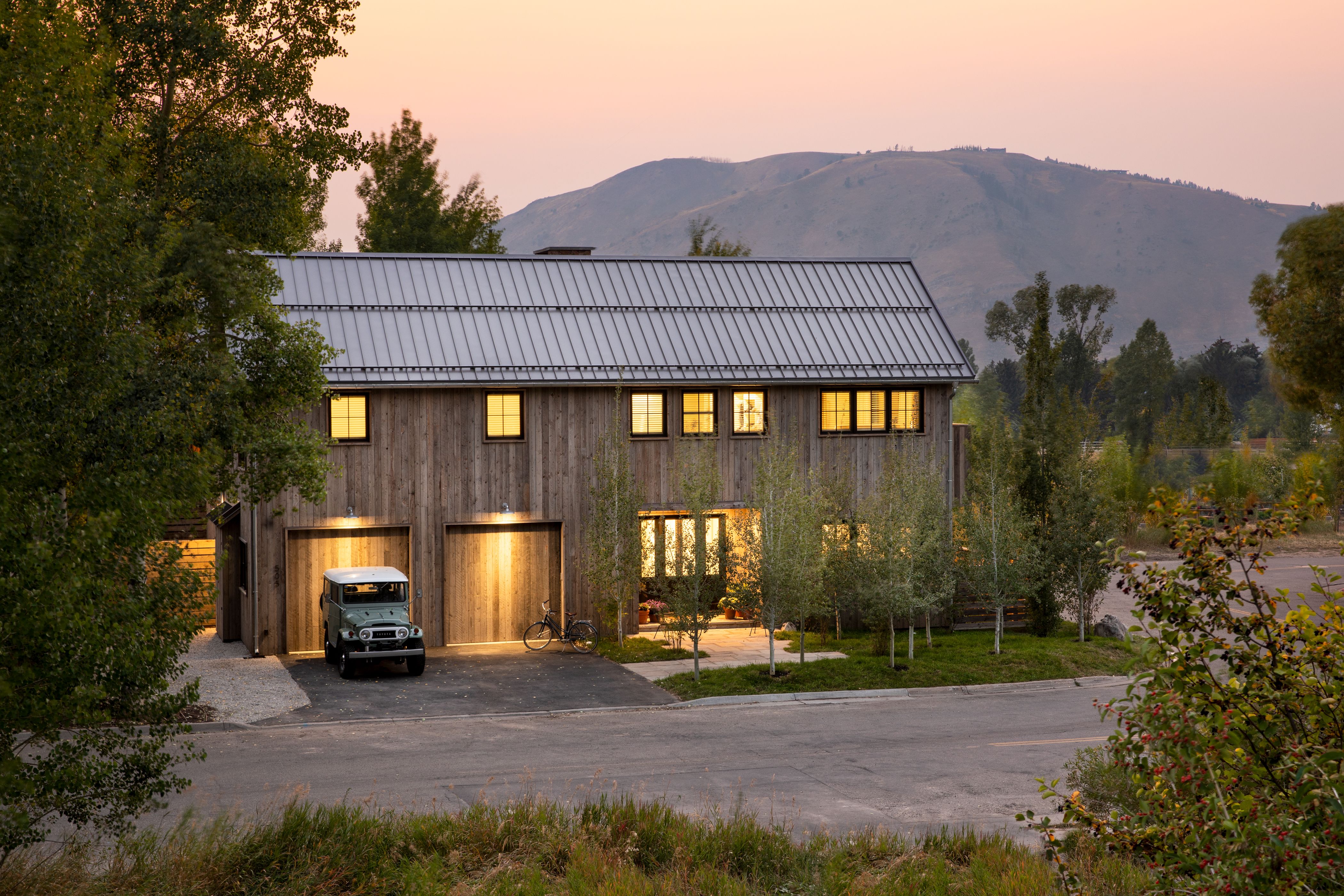
Wilson, Wyoming
Snake River Cabin
View Project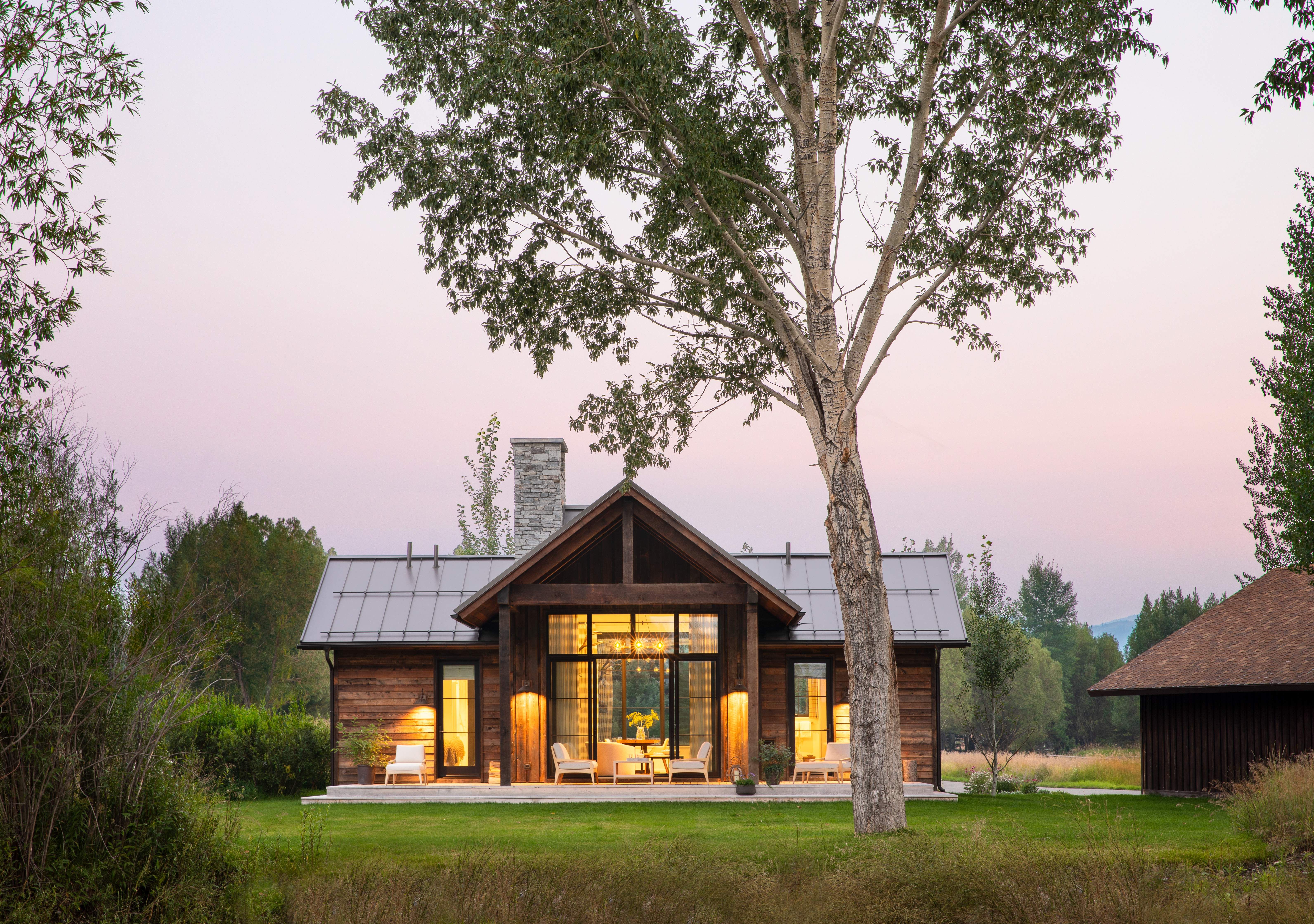
Great Falls, Virginia
Millwood Residence
View Project