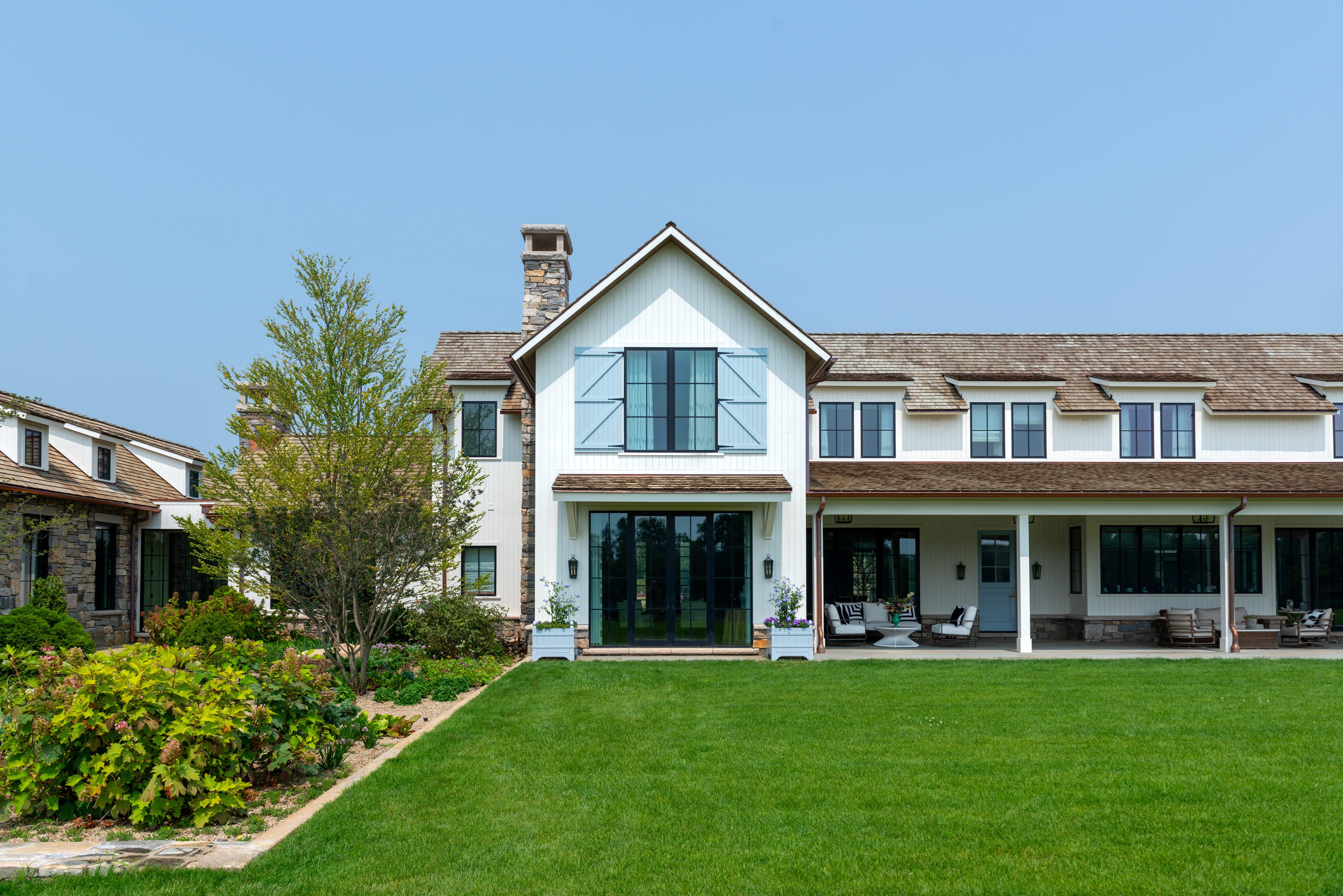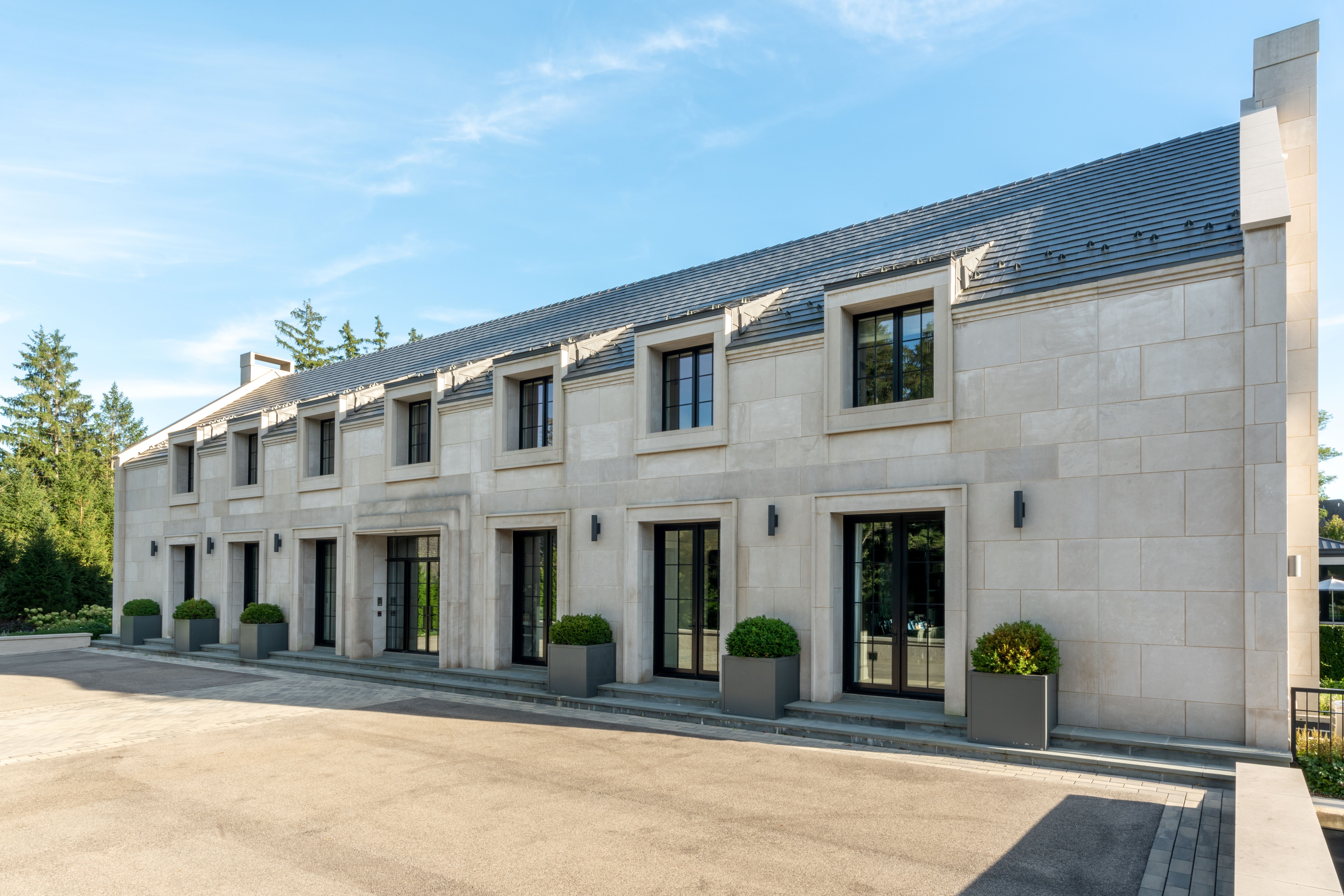
Highland Park, Illinois

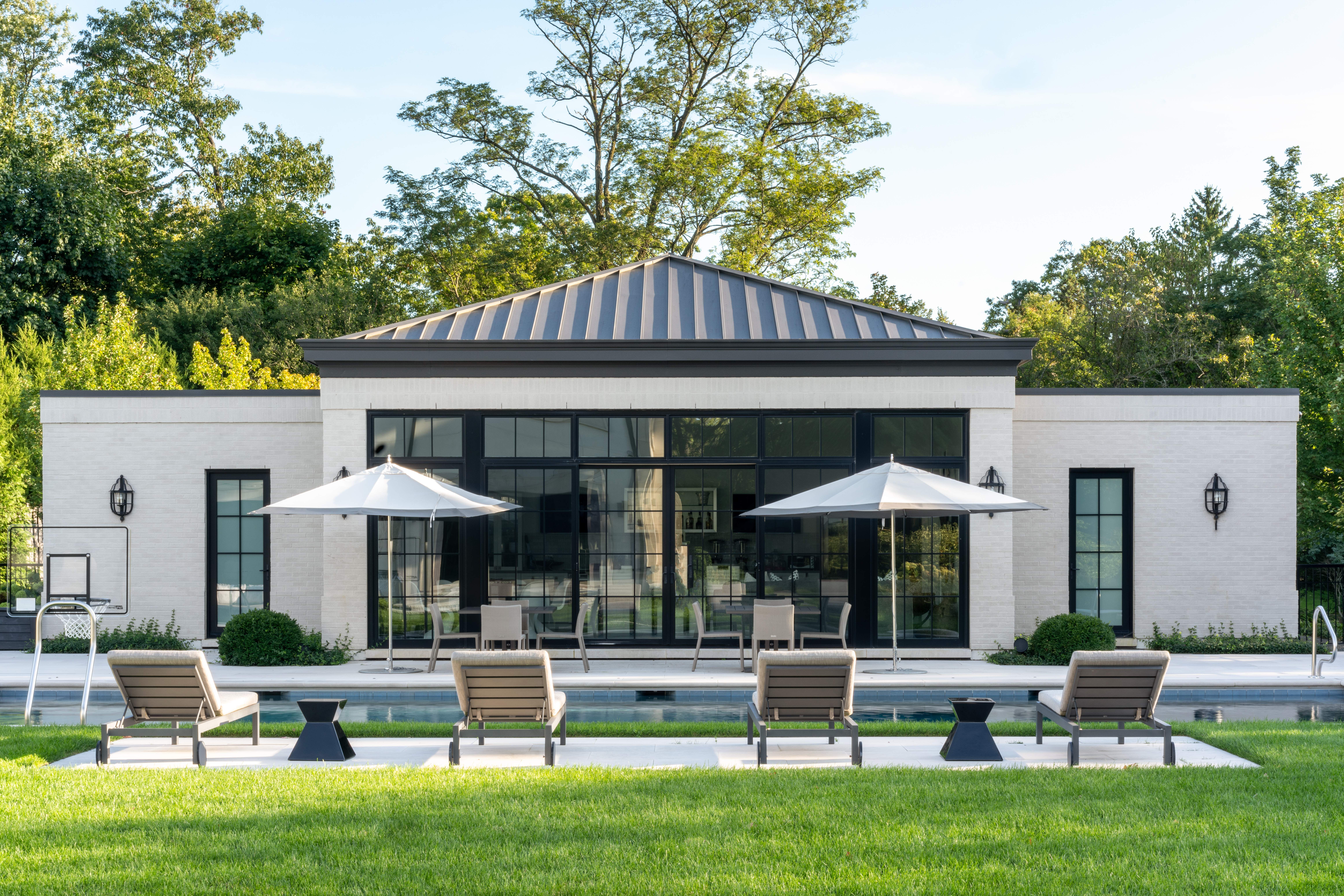
Overlooking a densely wooded ravine, the home occupies the highground of this 3 acre site. Our architecture and design team paired modern steel windows with crisp limestone detailing to bring an urban sensibility to this country estate.
The interior living spaces are organized around a gracious dining room with dramatic views out to the terrace and formal lawn. Also featuring a private tennis court and spacious pool house, this estate is designed for living.
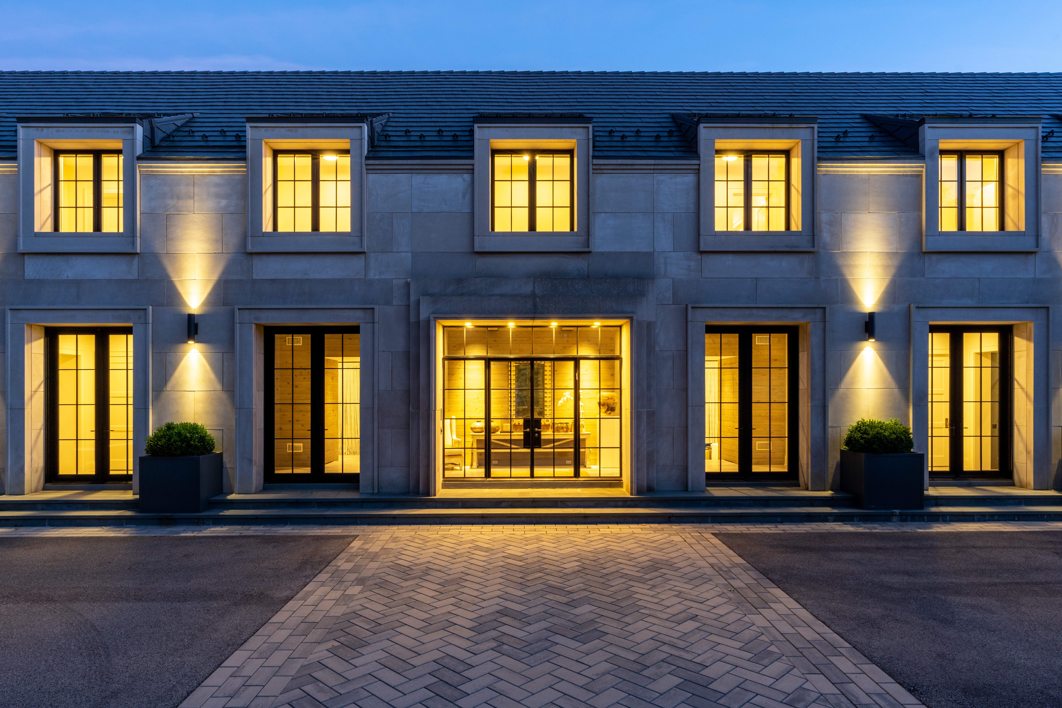
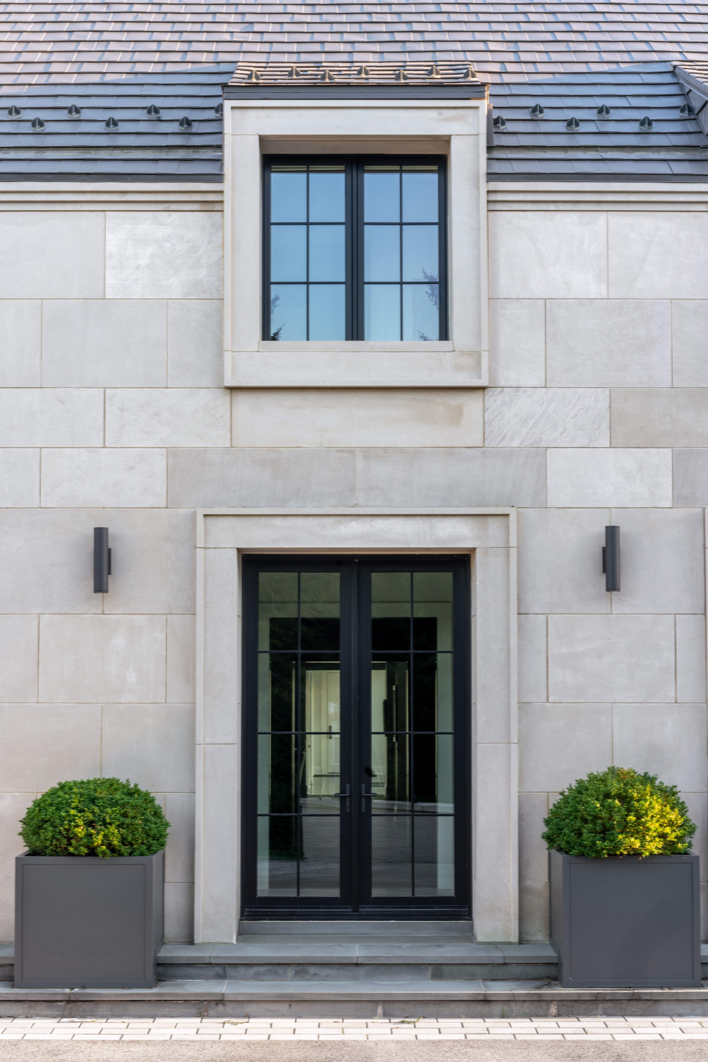
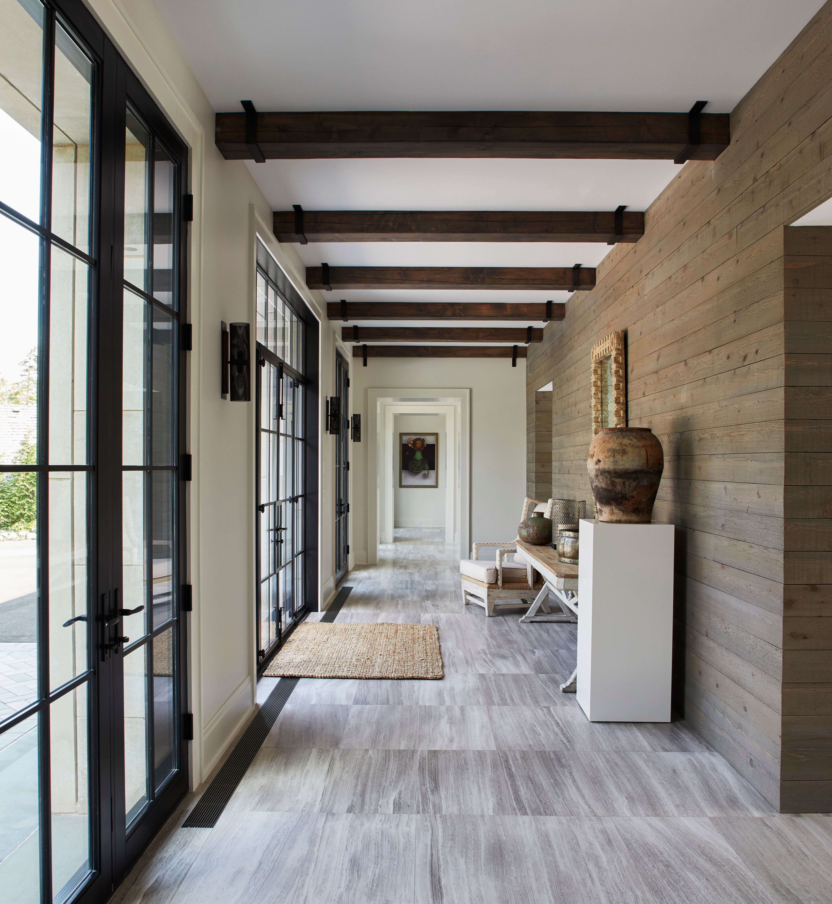
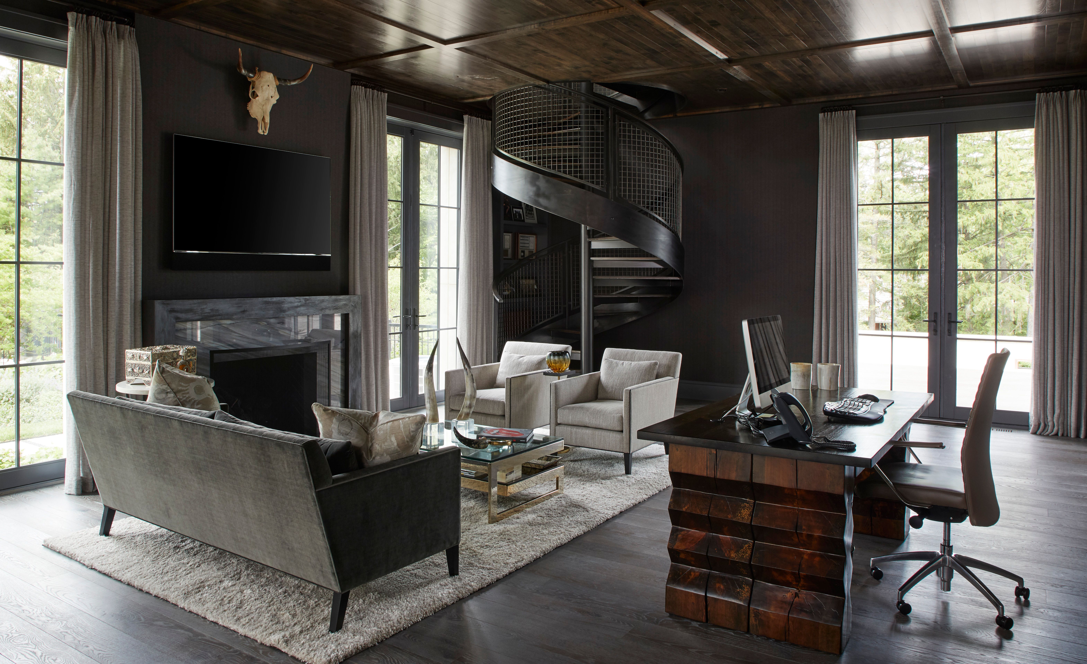
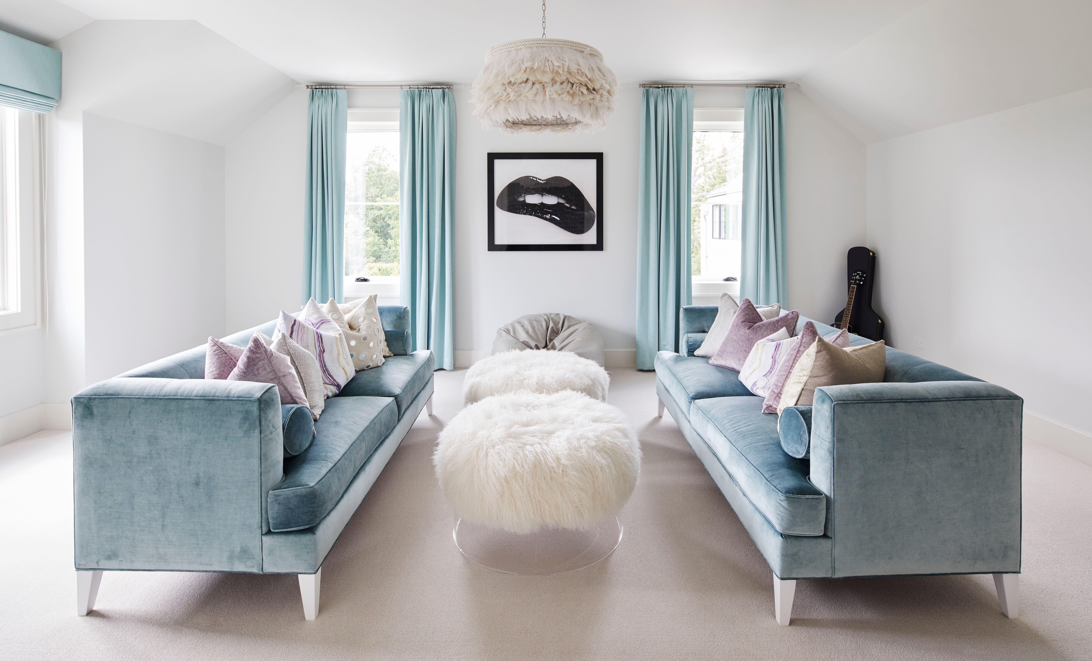
Scope
Full service architecture
Interior coordination with Michelle Williams Interiors
Project Type
Single Family Residential
Year
2020
COLLABORATORS
Michelle WilliamsInterior Design
Red Rock Custom HomesGeneral Contractor
Reagen TaylorPhotography
Have a project in mind?
Winnetka, Illinois
Sheridan Road
View Project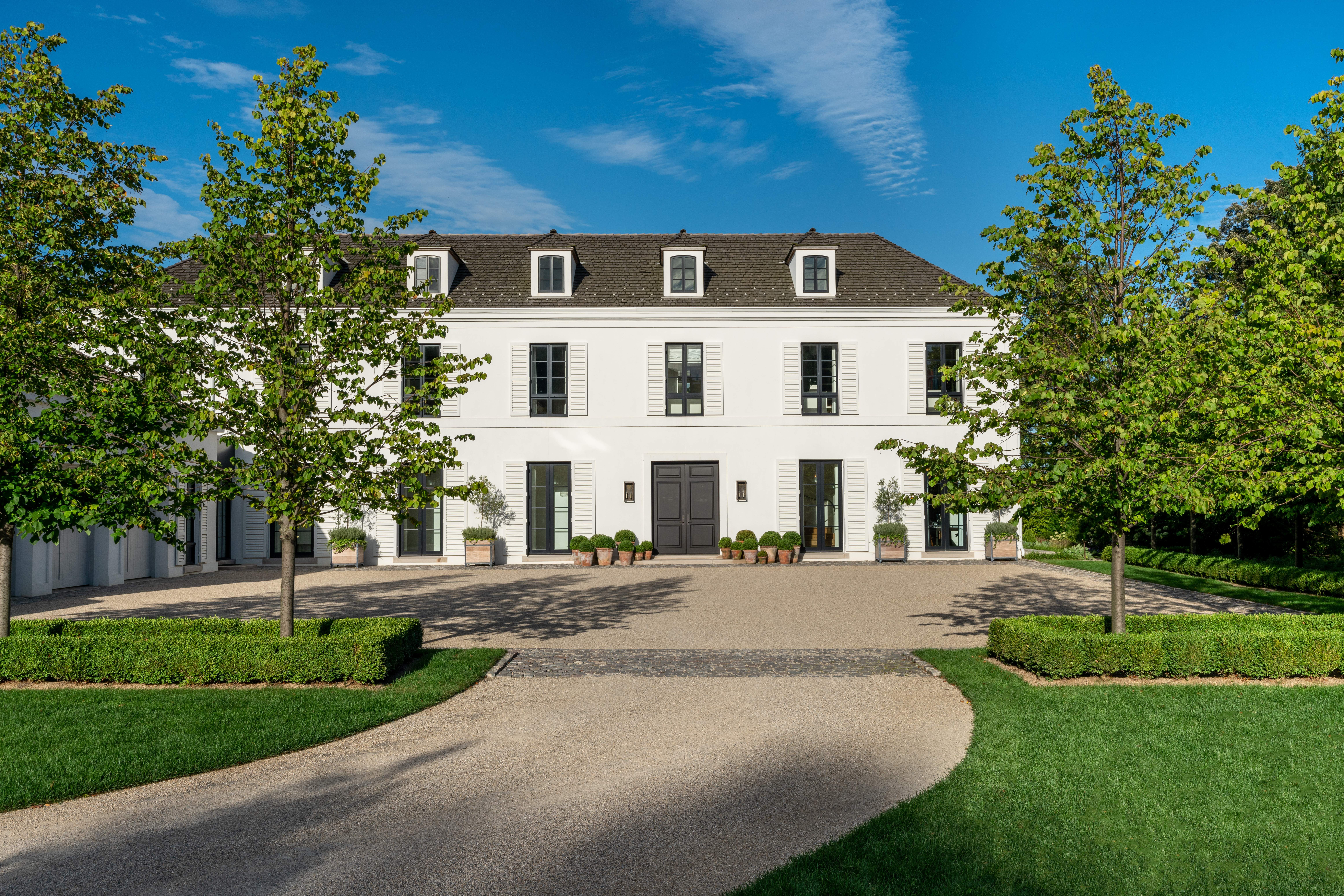
Great Falls, Virginia
Millwood Residence
View Project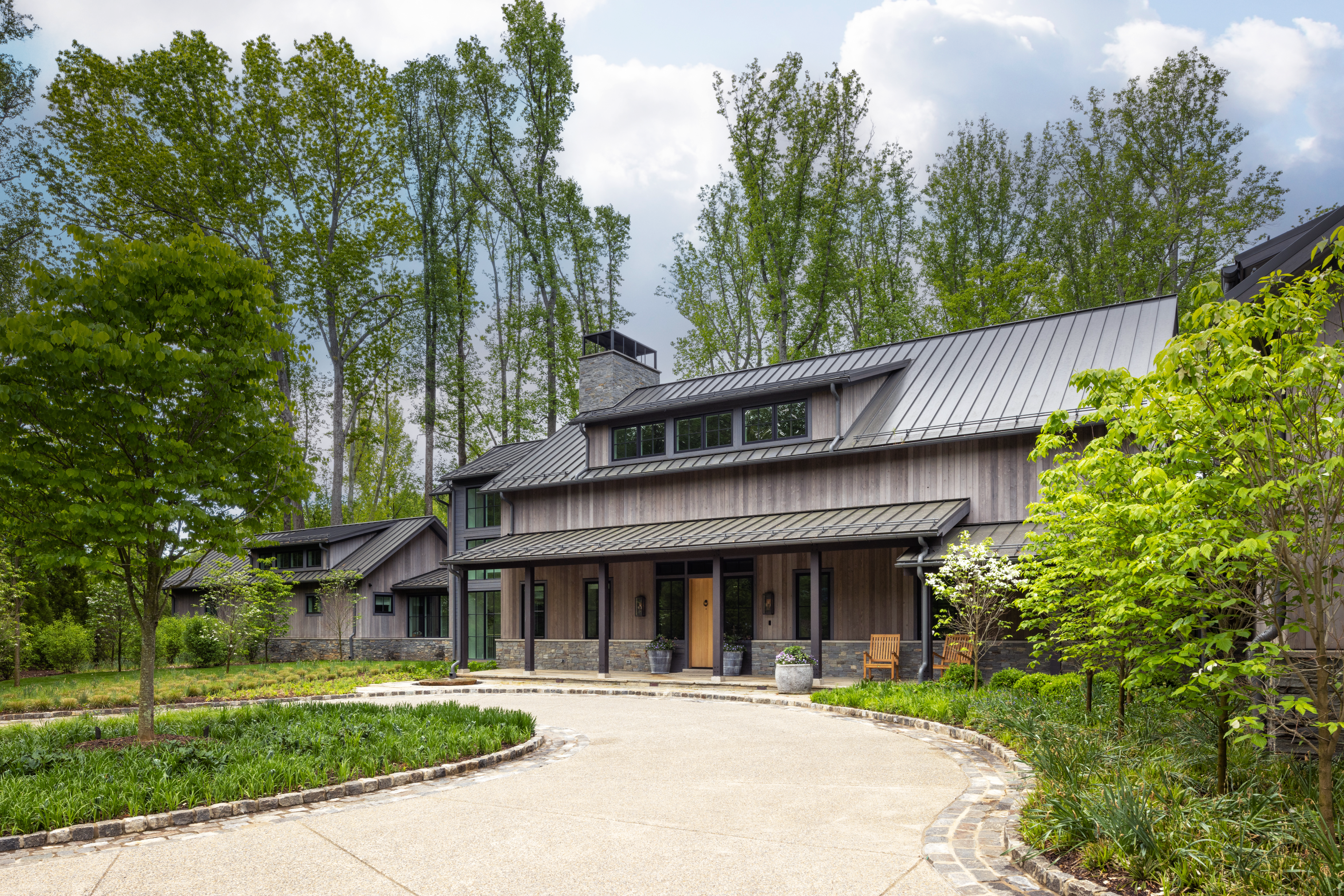
Buchanan, Michigan
Buchanan Farm
View Project