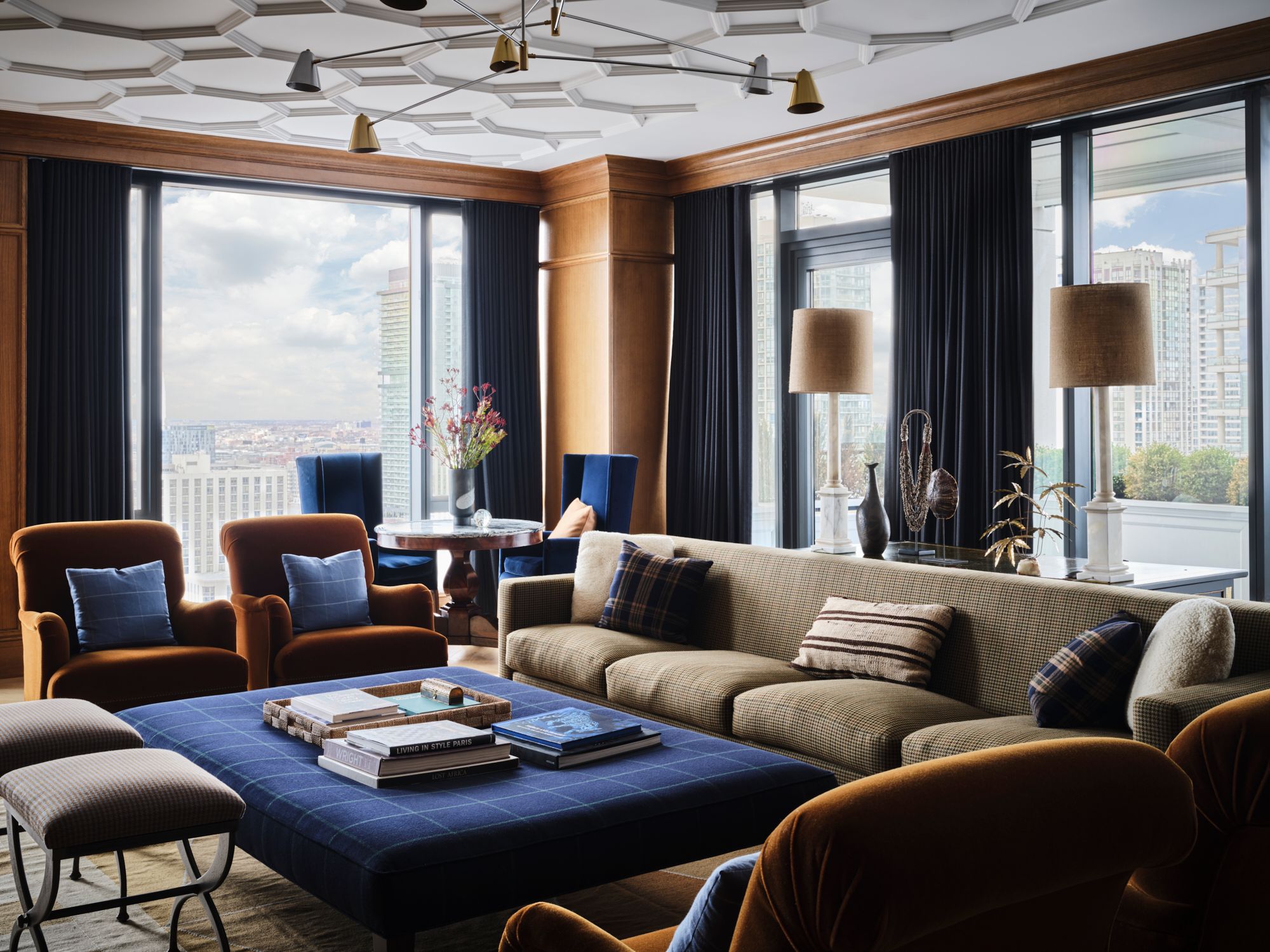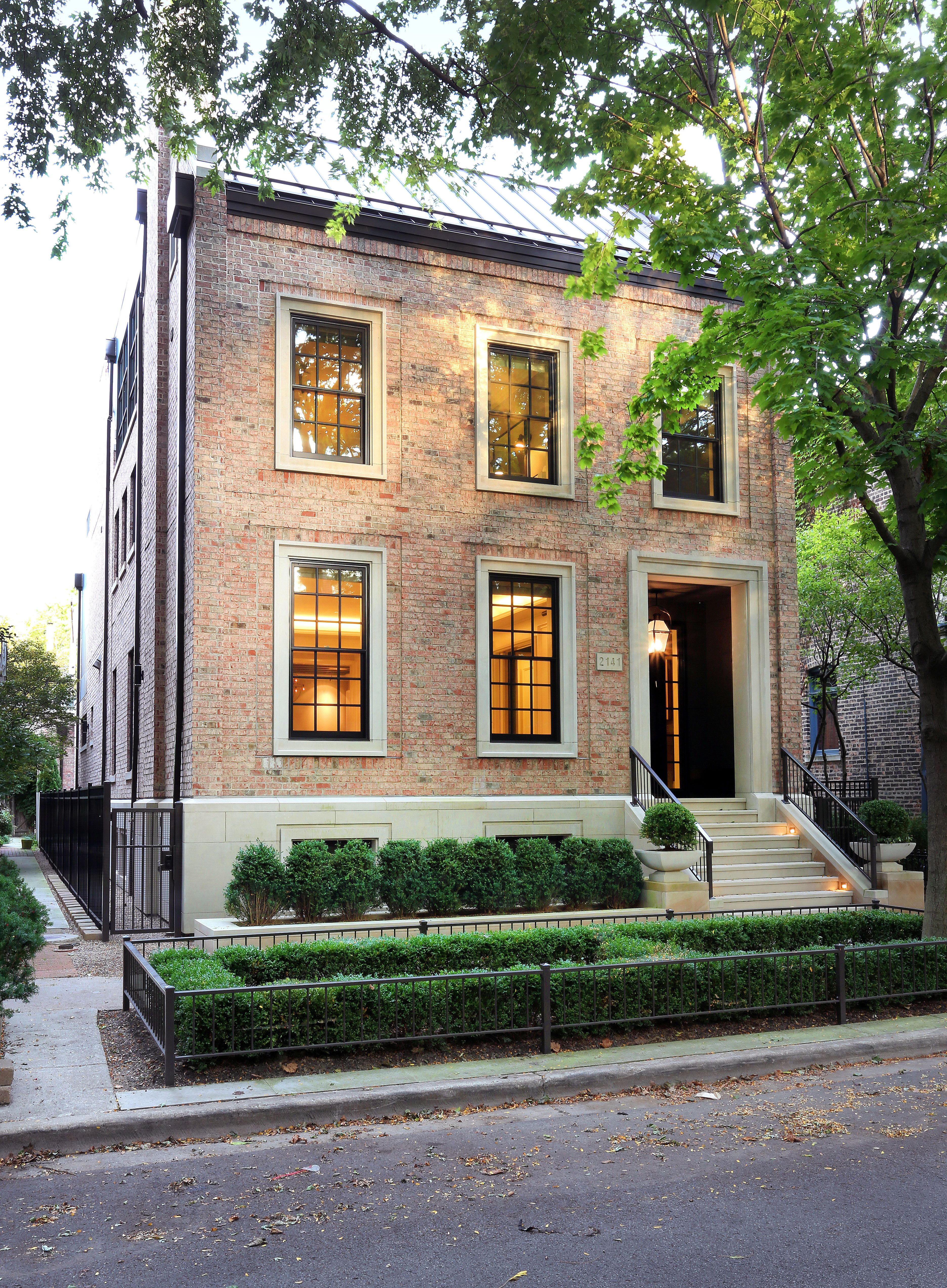
Chicago, Illinois

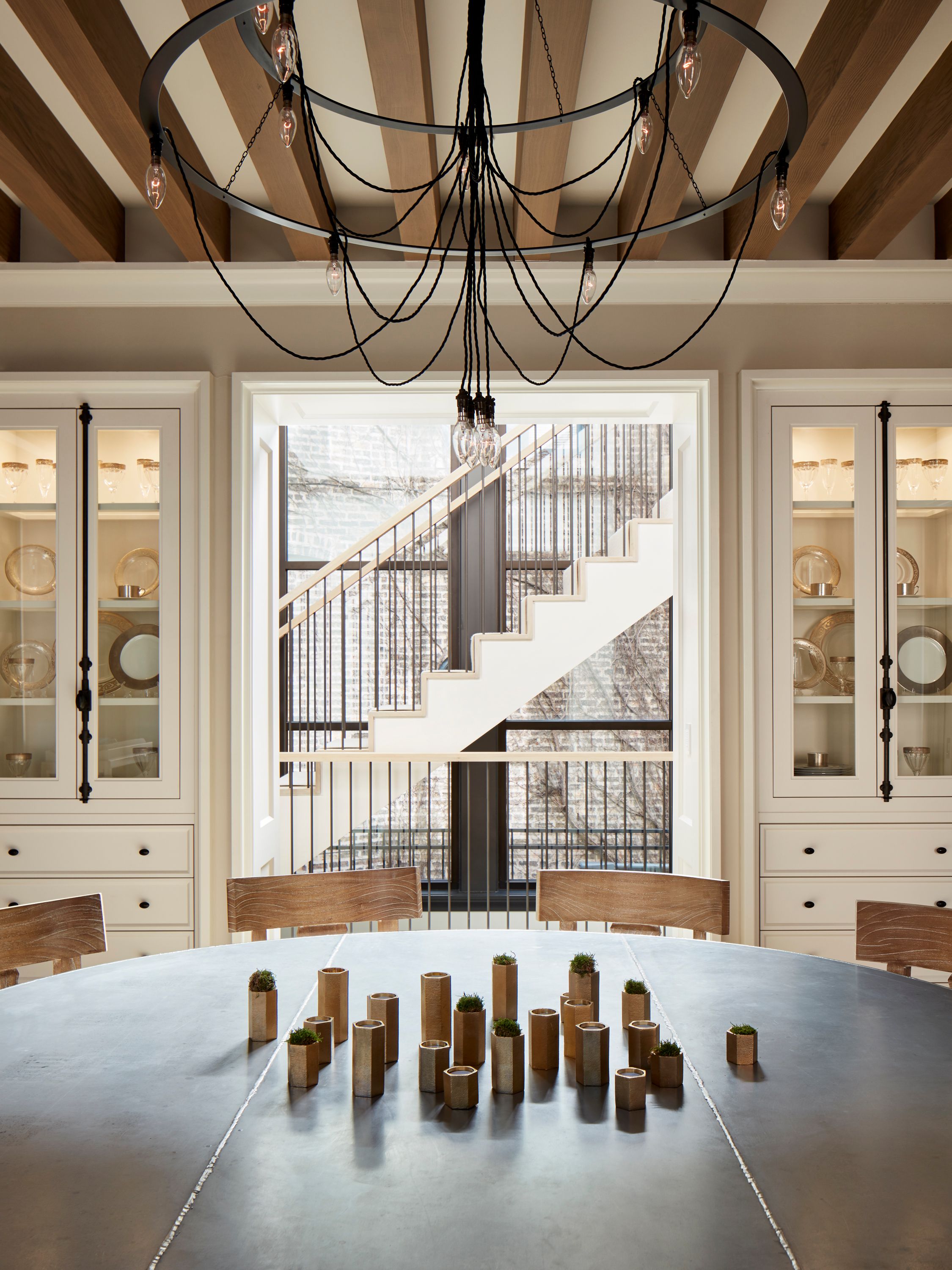
Inspired by the classic English townhomes of London’s Mayfair neighborhood, this new home in Chicago’s Lincoln Park presents a traditional architectural language to the residential streetscape. Chicago common brick, limestone accents, and a standing seam metal roof provide a modern day English exterior, while the rear exterior of the home is truly modern with full glass walls, walking out to a terrace, and a floating upper volume above, clad in metal panel.
A fireplace in the entry foyer and a skylight over the 3-story winding staircase give a nod to the old English townhome, while the finishes, fixtures, and furnishings exhibit a fresh, smart aesthetic for a young, modern day family. The central dining room opens to the stair hall for natural light at the home’s center. The expansive kitchen extends to a large family room, which flows out to the secluded terrace and garden, designed to support day to day family life within the action of a bustling urban setting.
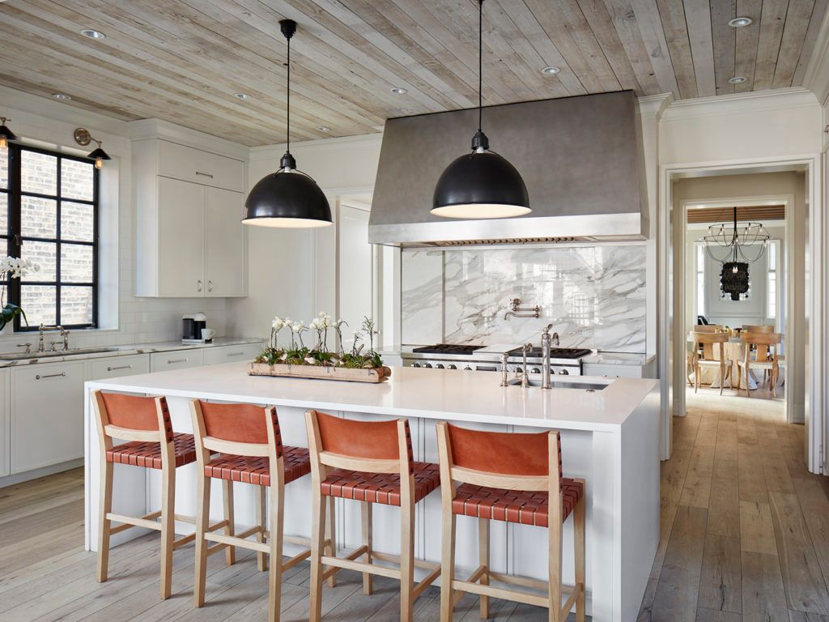
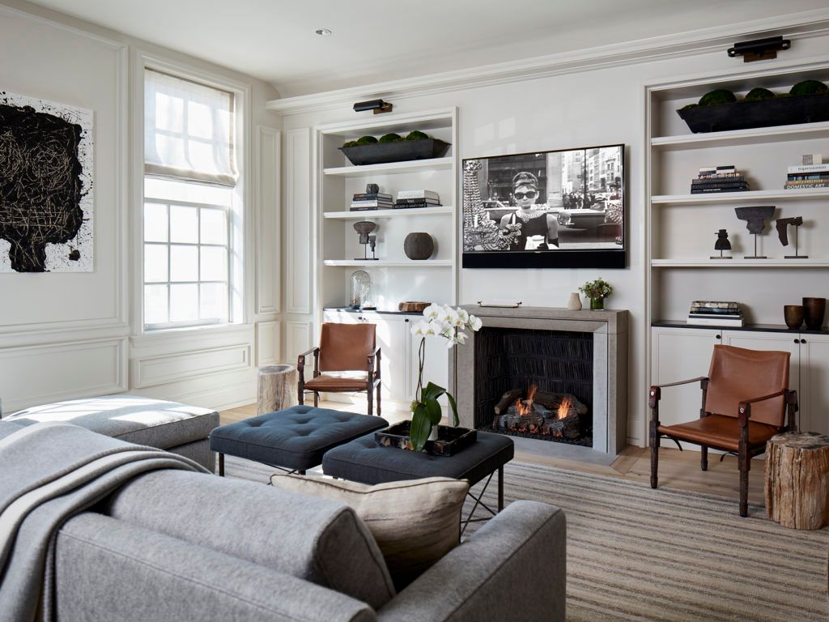
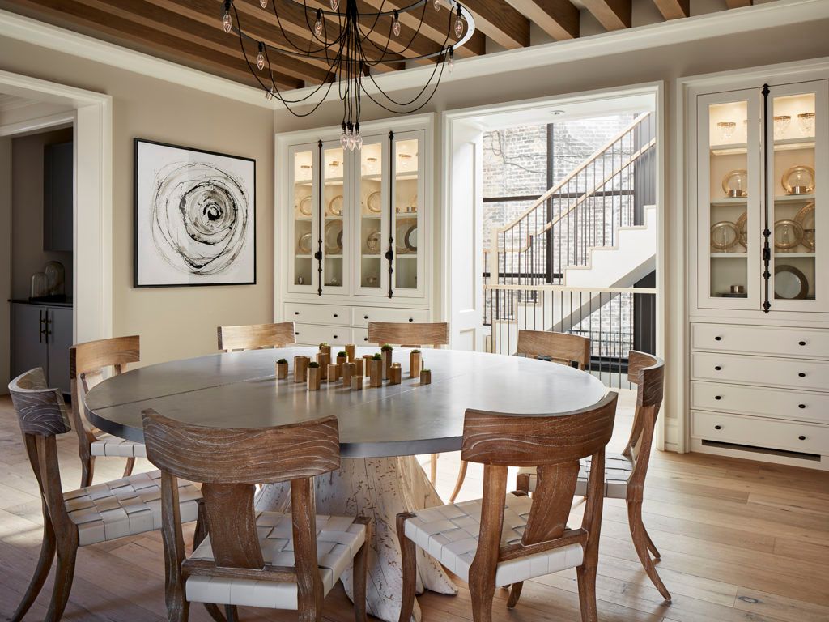
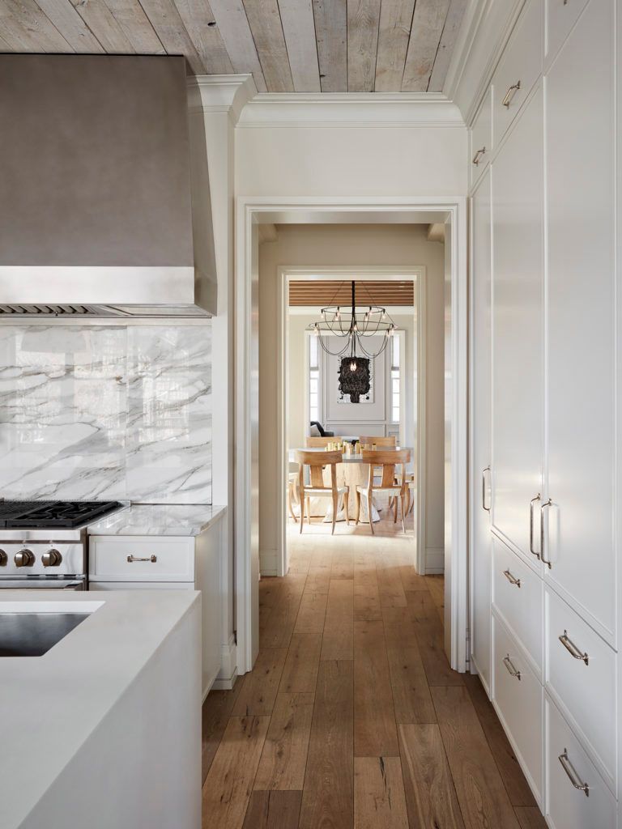
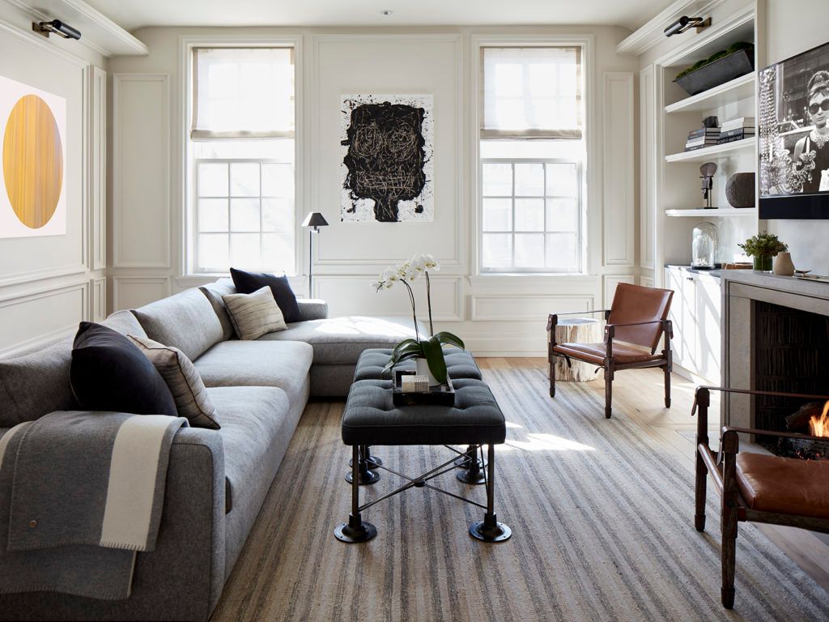
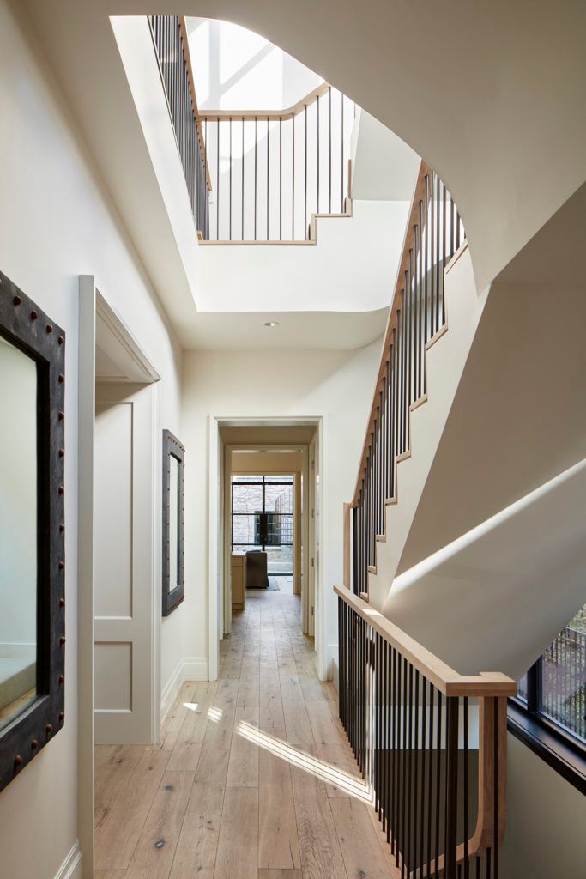
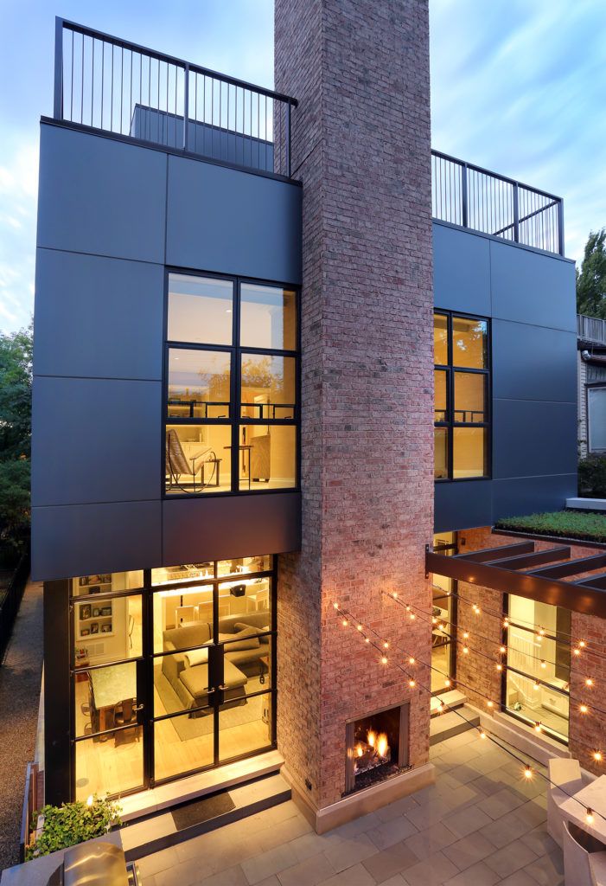
Scope
Full service architecture & renovation
Interior coordination with Kara Mann
Project Type
Single Family Residential
Northworks Team
Year
2014
COLLABORATORS
Kara MannInterior Designer
LG DevelopmentGeneral Contractor
Eiserman & AssociatesLandscape Design
Katrina WittkampExterior Photography
Nathan KirkmanInterior Photography
Have a project in mind?
Chicago, Illinois
Historic Greystone
View Project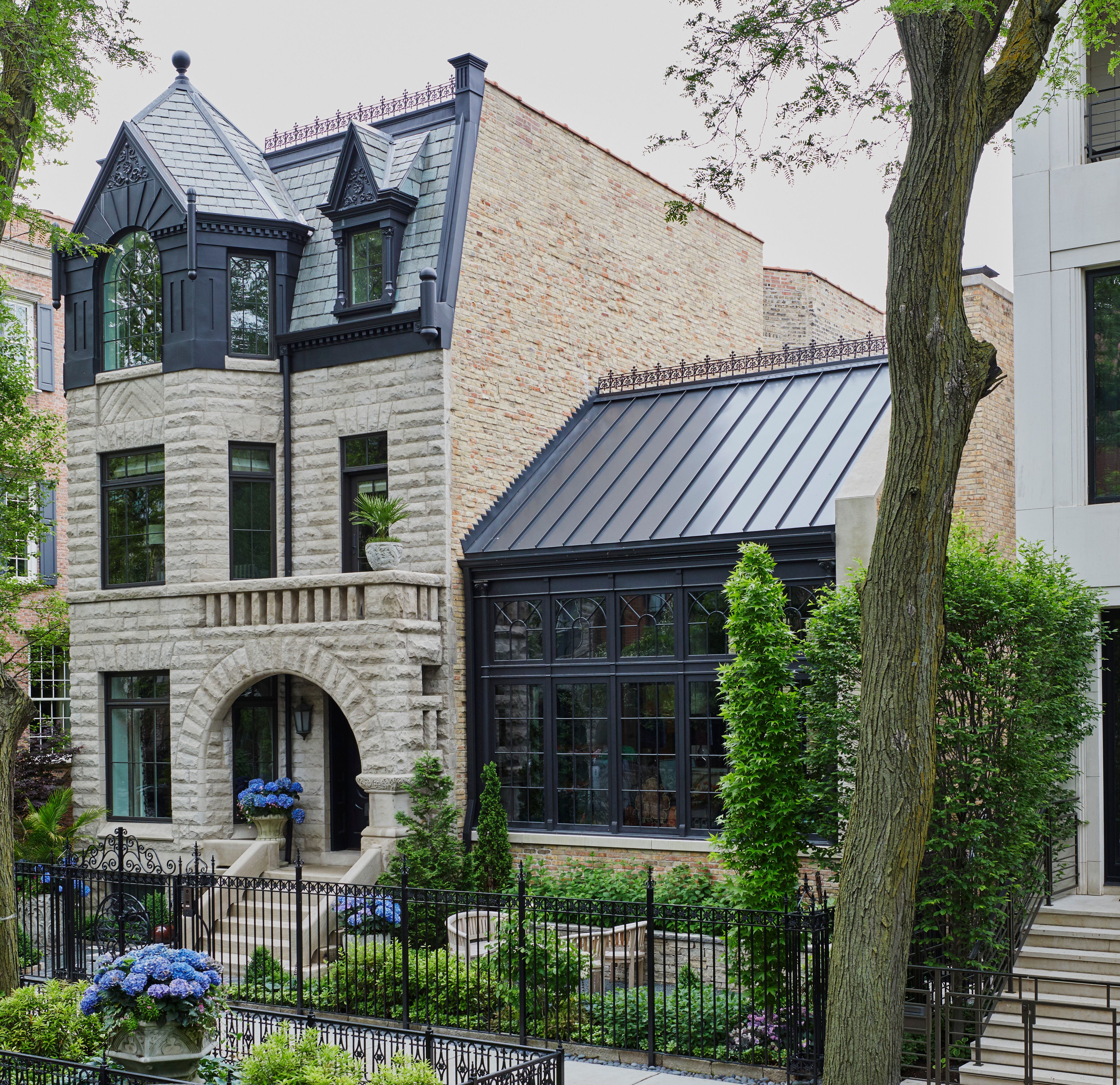
Chicago, Illinois
Chicago Gold Coast Residence
View Project