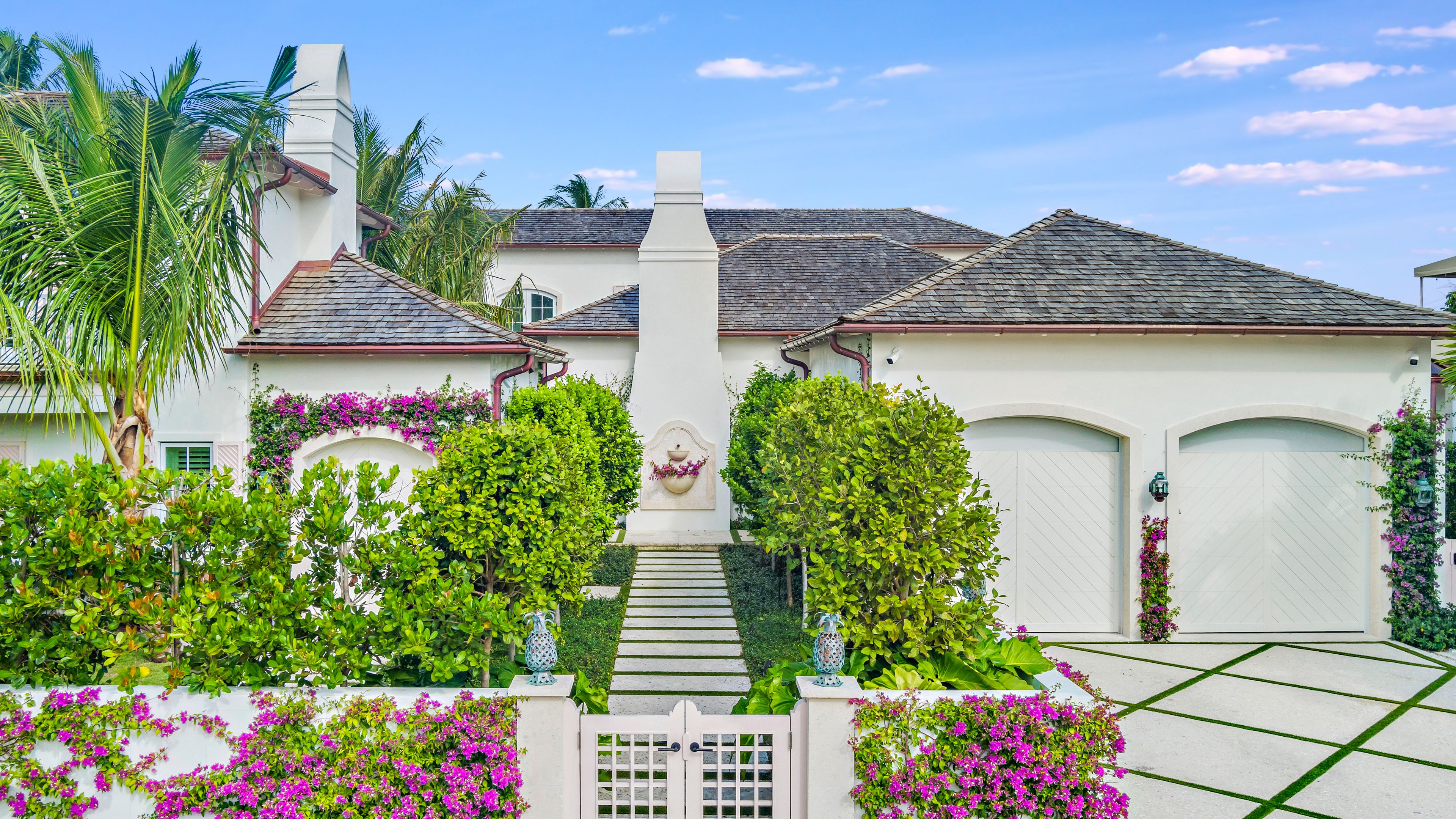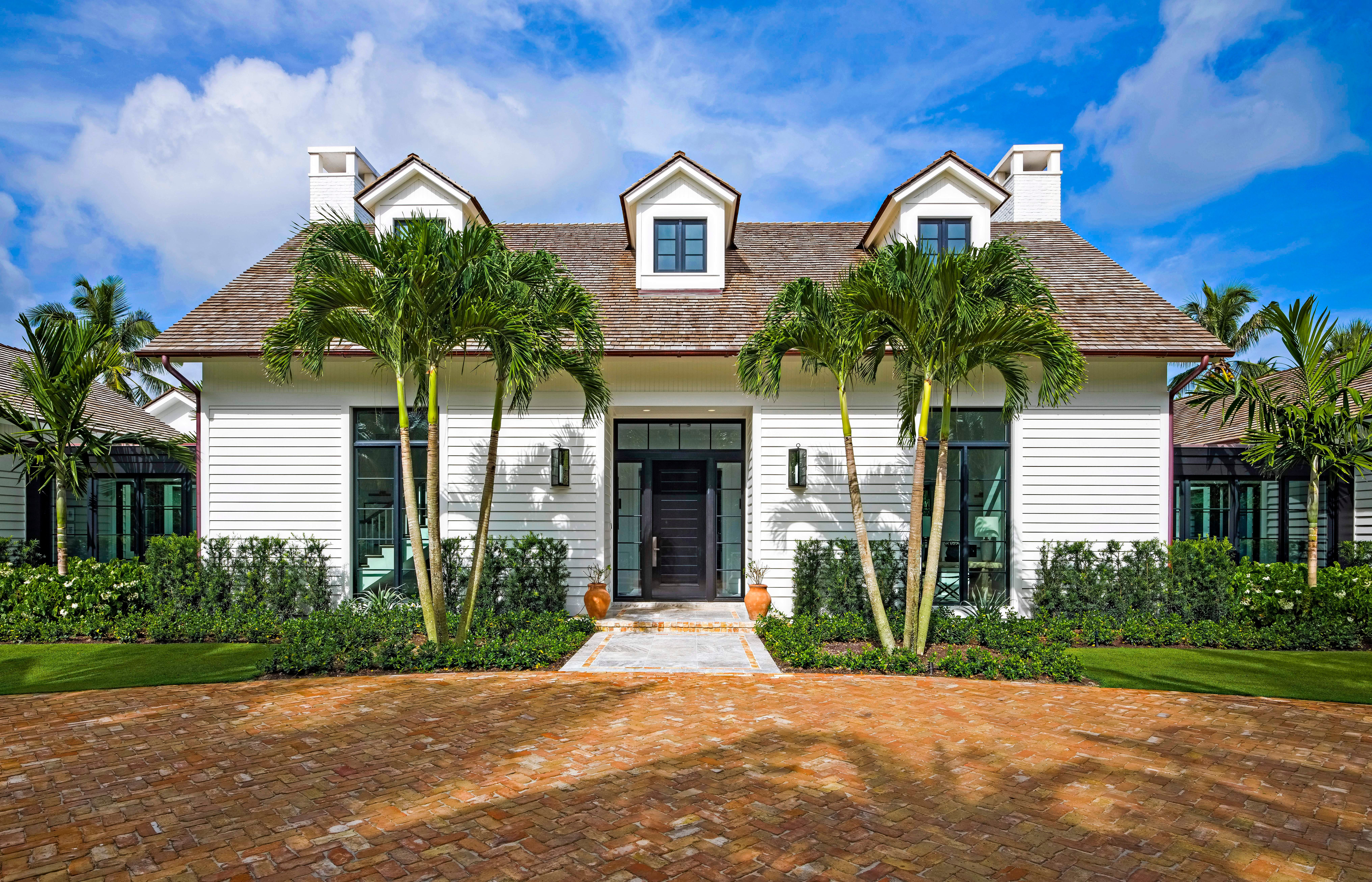
Florida Coast

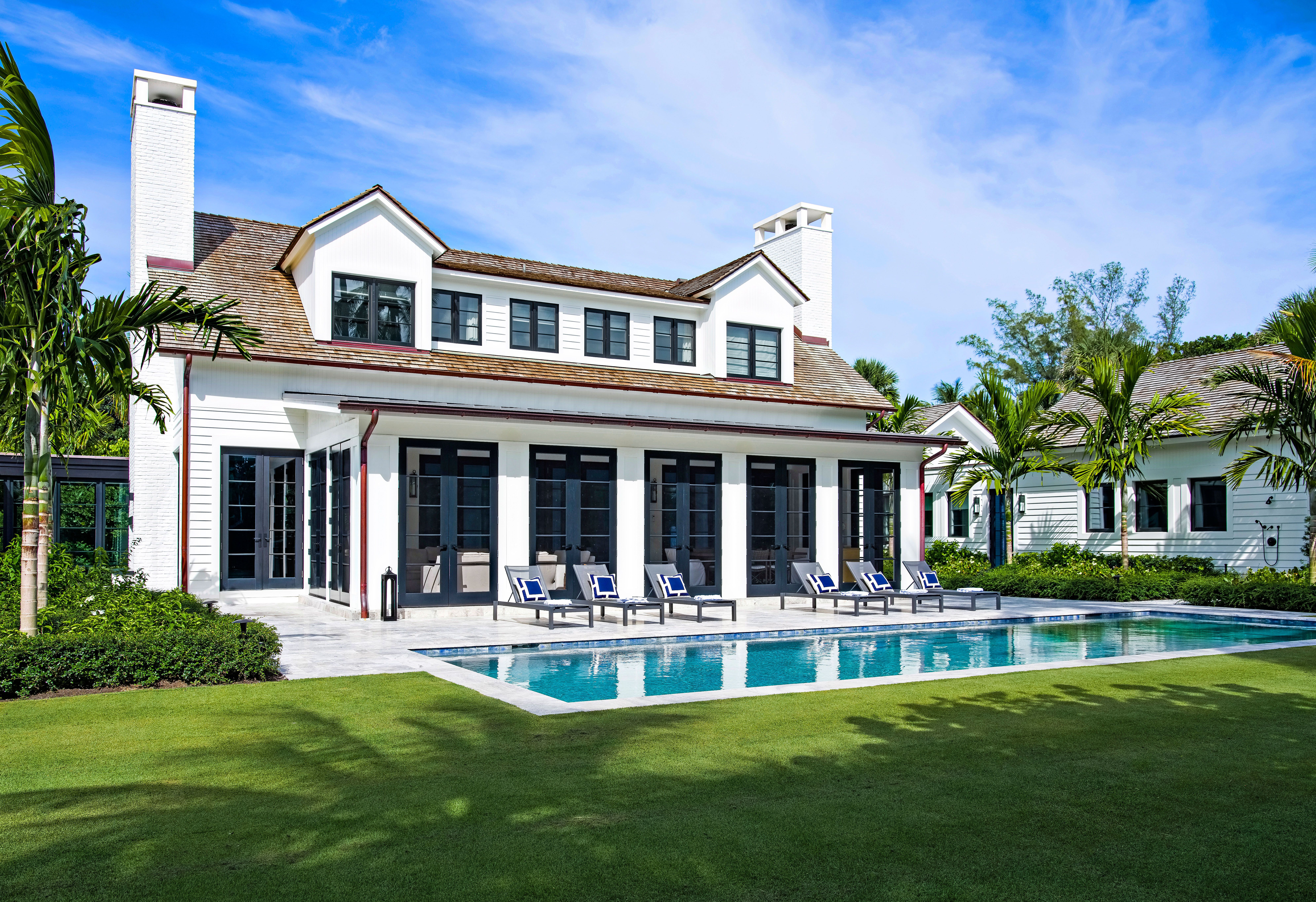
This family retreat set on a secluded island on the south Florida coast, provides a gathering place for current and future generations. Inspired by old Florida coastal architecture, exhibiting simple building forms and clean rooflines, the design and construction of this home pay homage to the past while looking to the future.
Elevated above the high-water flood zone, built with a full concrete structure and 180mph wind-rated glazing systems, the home provides a safe haven from today’s powerful tropical storms. Exterior materials are selected to minimize maintenance in the harsh salt air, including concrete composite siding with integral coloring.
The plan is organized around a central porch, terrace, and lap pool, with all rooms opening to these outdoor gathering spaces, landscaped with lush tropical plantings. It is a home for family and friends, casual and formal, to relax and enjoy time together in their own private enclave.
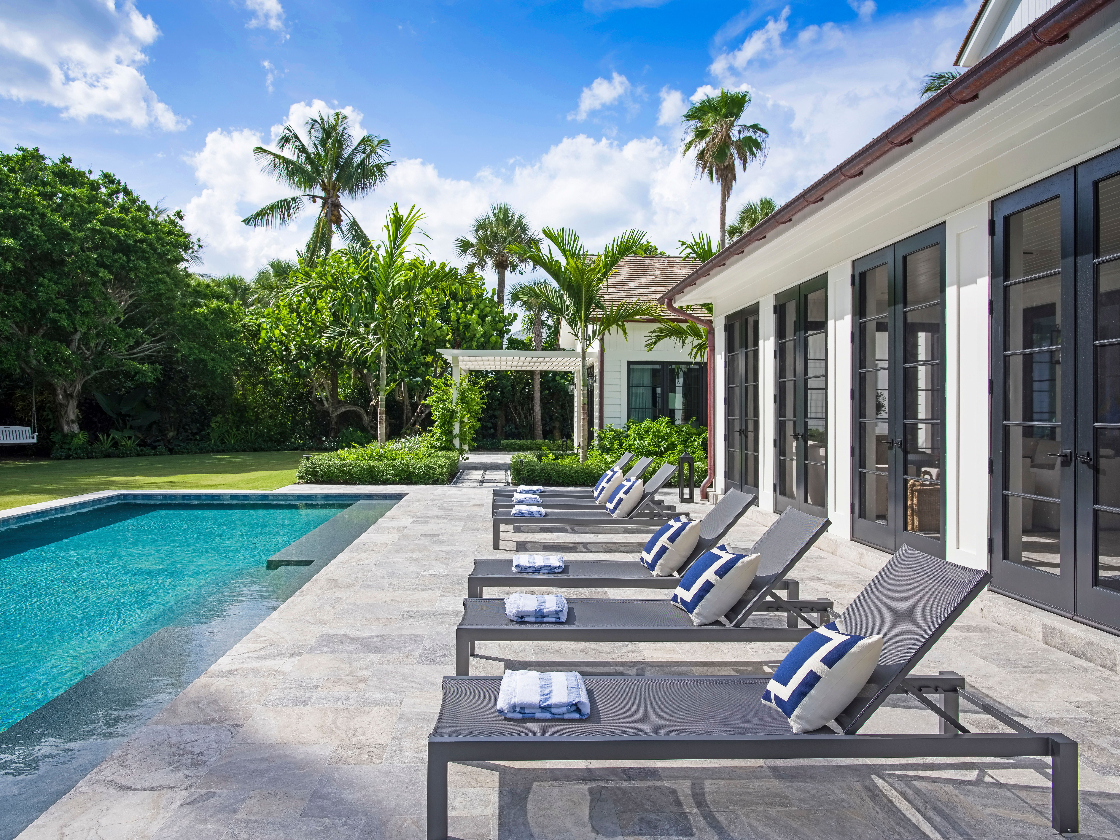
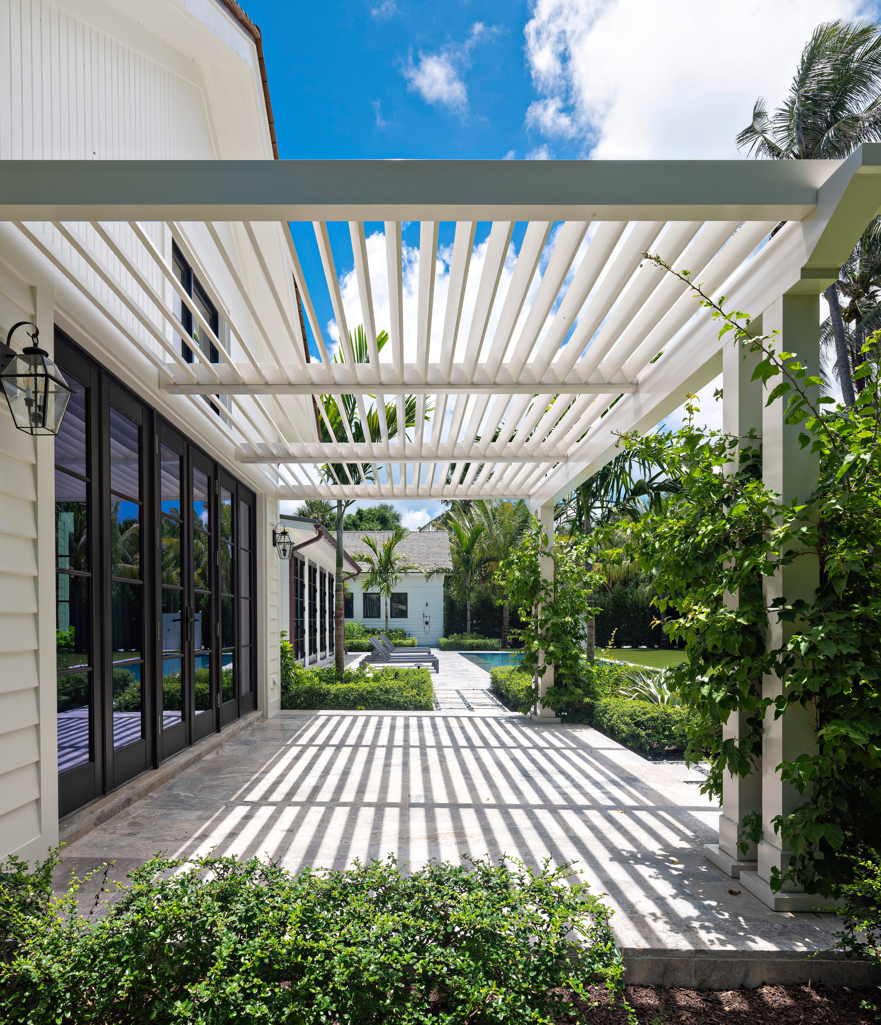
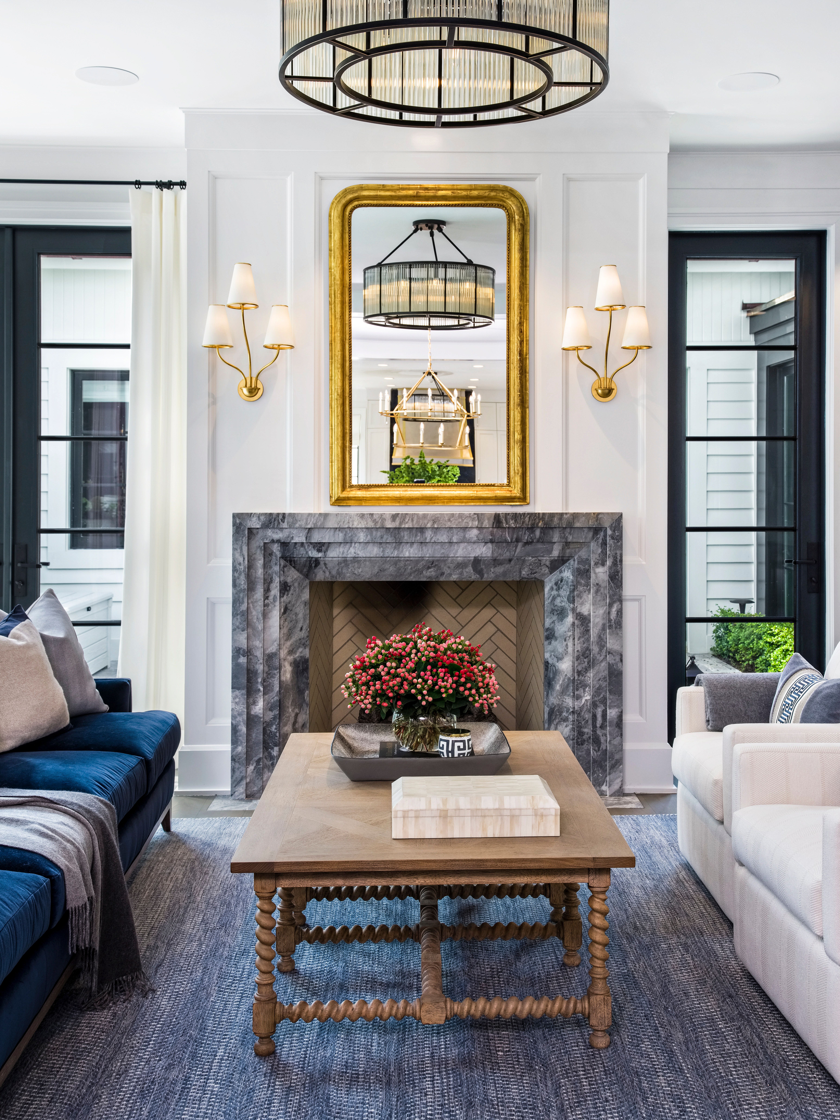
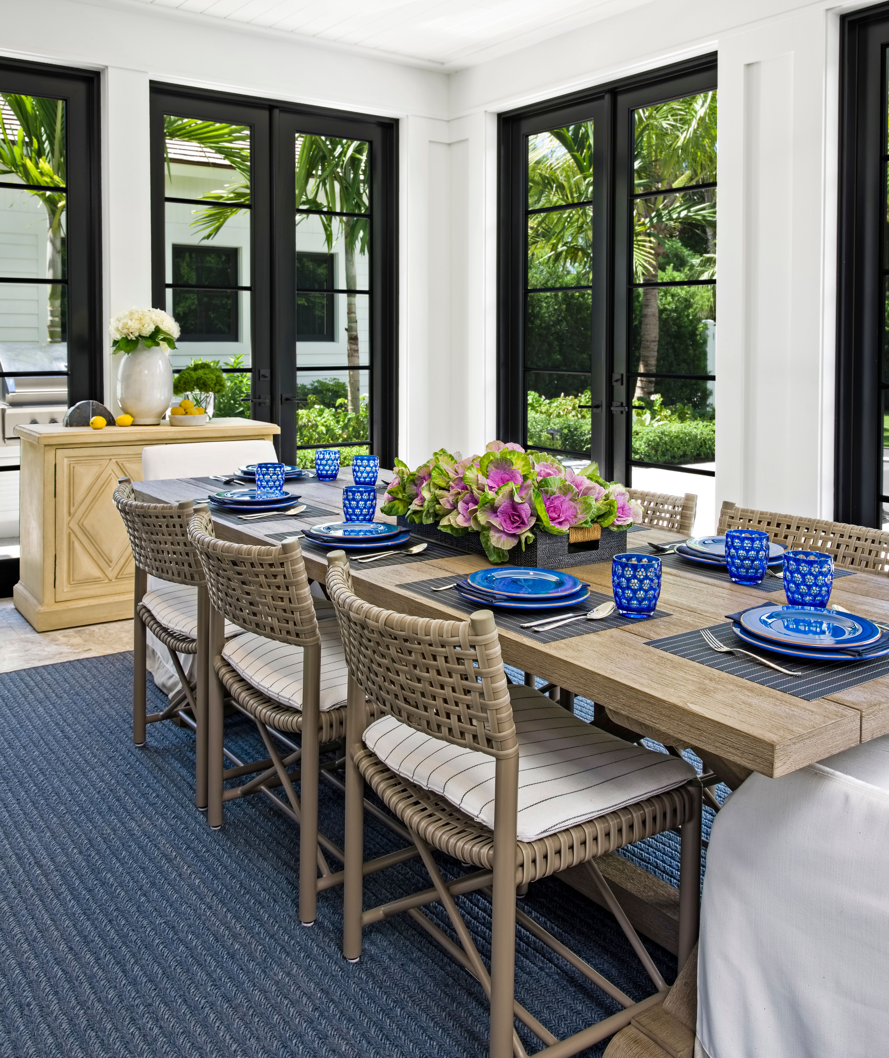
Scope
Full service architecture
Interior coordination with Brynn Olson Design Group
Project Type
Single Family Residential
Year
2020
COLLABORATORS
Brynn Olson Design GroupInterior Design
FD WilberdingGeneral Contractor
Innocenti & WebelLandscape Design
Ron Rosenzweig Photography
Have a project in mind?
North Shore, Illinois
Bluff Beach House
View Project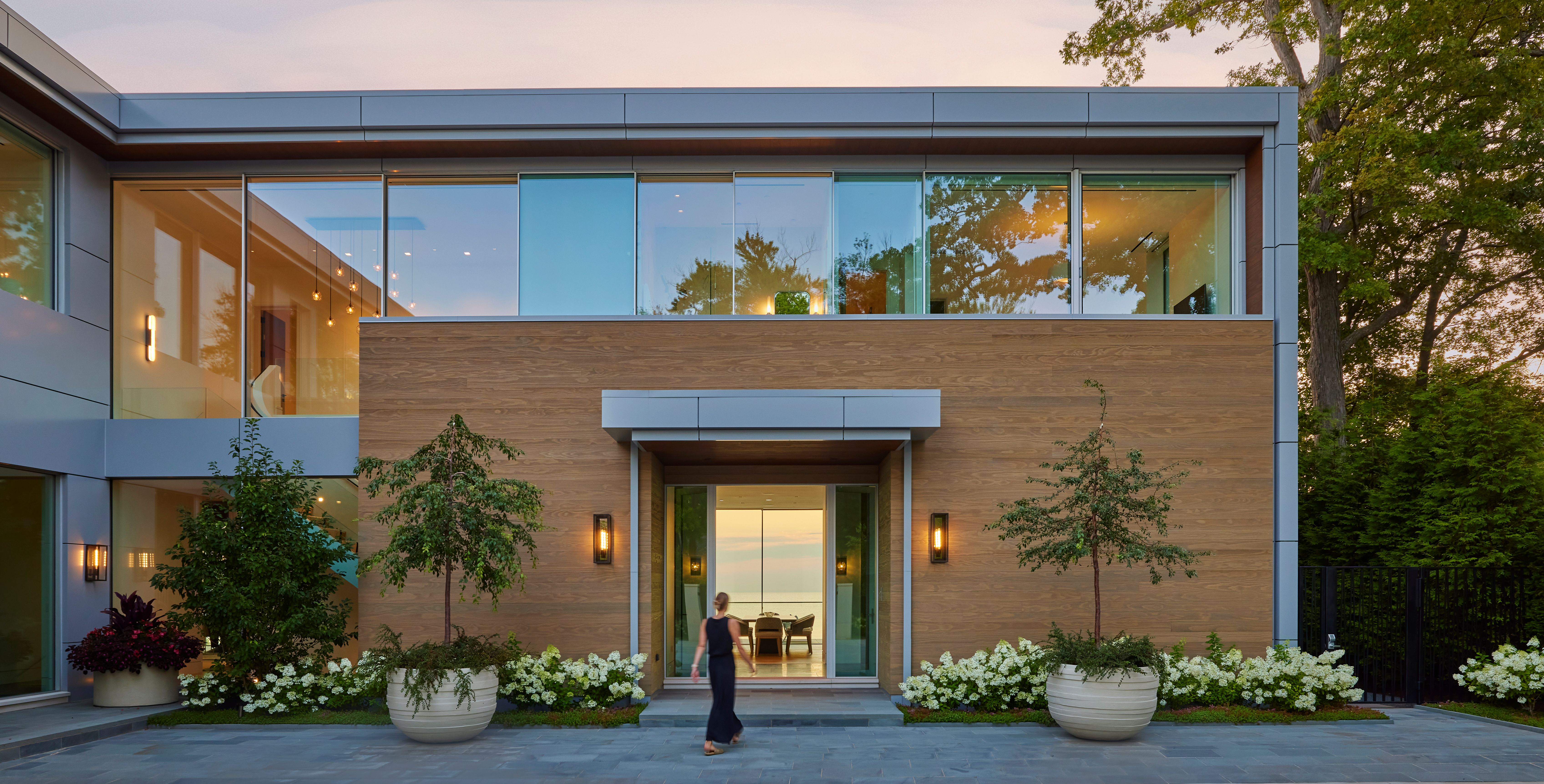
Lake Bluff, Illinois
Lookout Point
View Project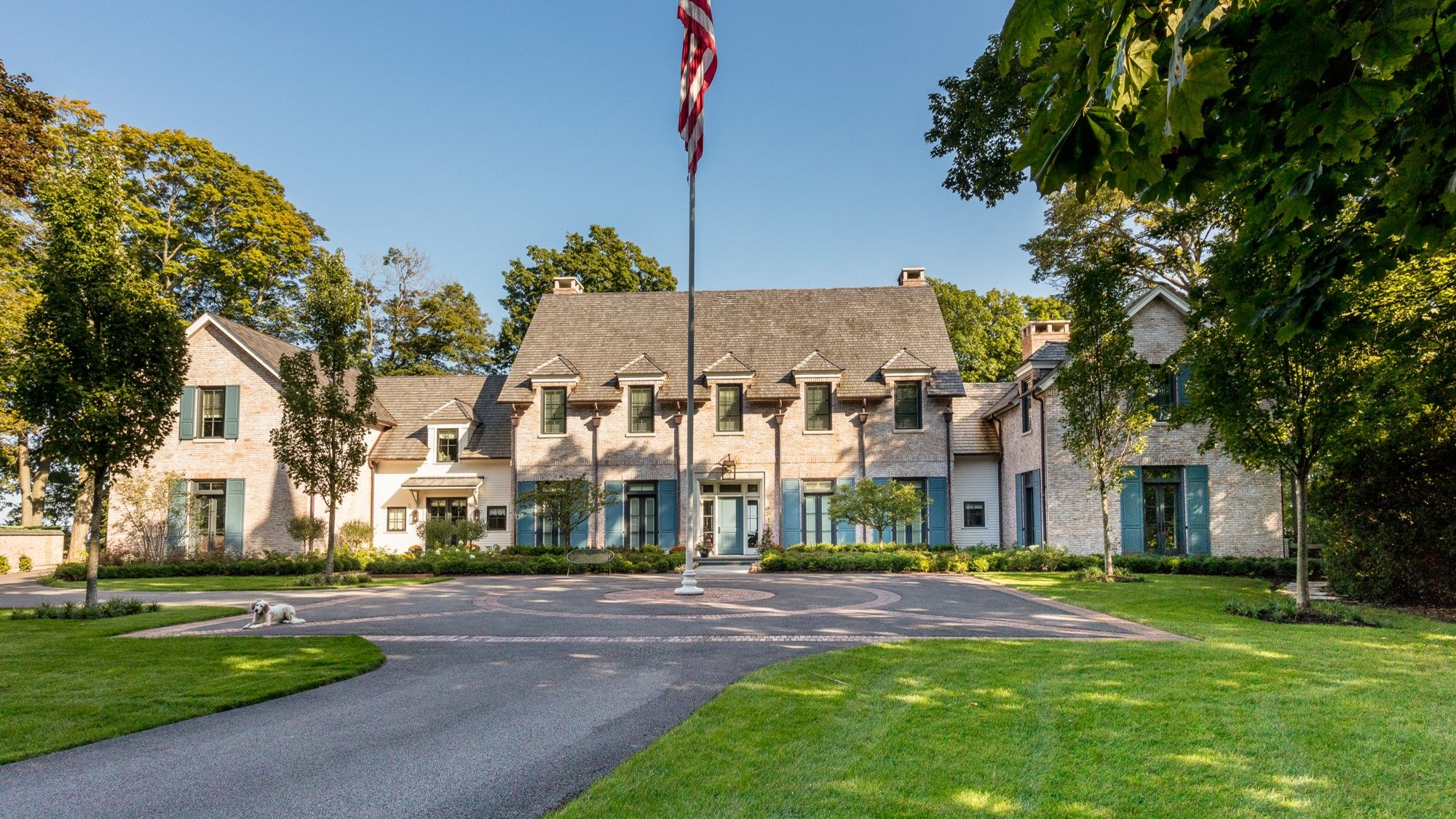
Palm Beach, FL
Murray Road
View Project