Our Projects
Showcasing a wide range of exceptional builds across the USA, our portfolio is as diverse as the myriad architectural styles we explore in our work.
We create individualized spaces for the residential, commercial, and hospitality sectors, each realized through authentic design and the finest craftsmanship. Every Northworks project tells a story of close collaboration and deep respect for environmental context.
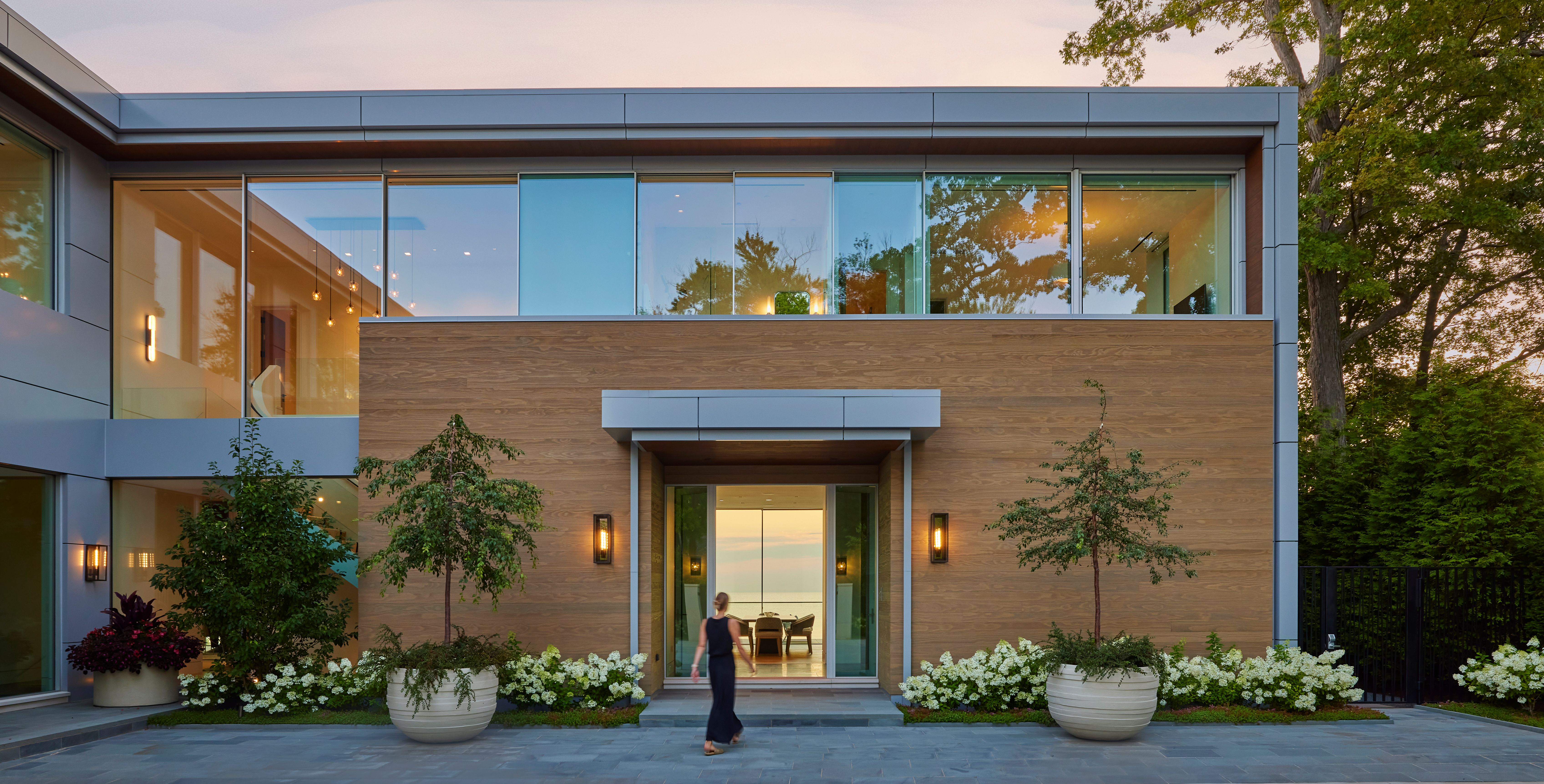
North Shore, Illinois
Bluff Beach House
View Project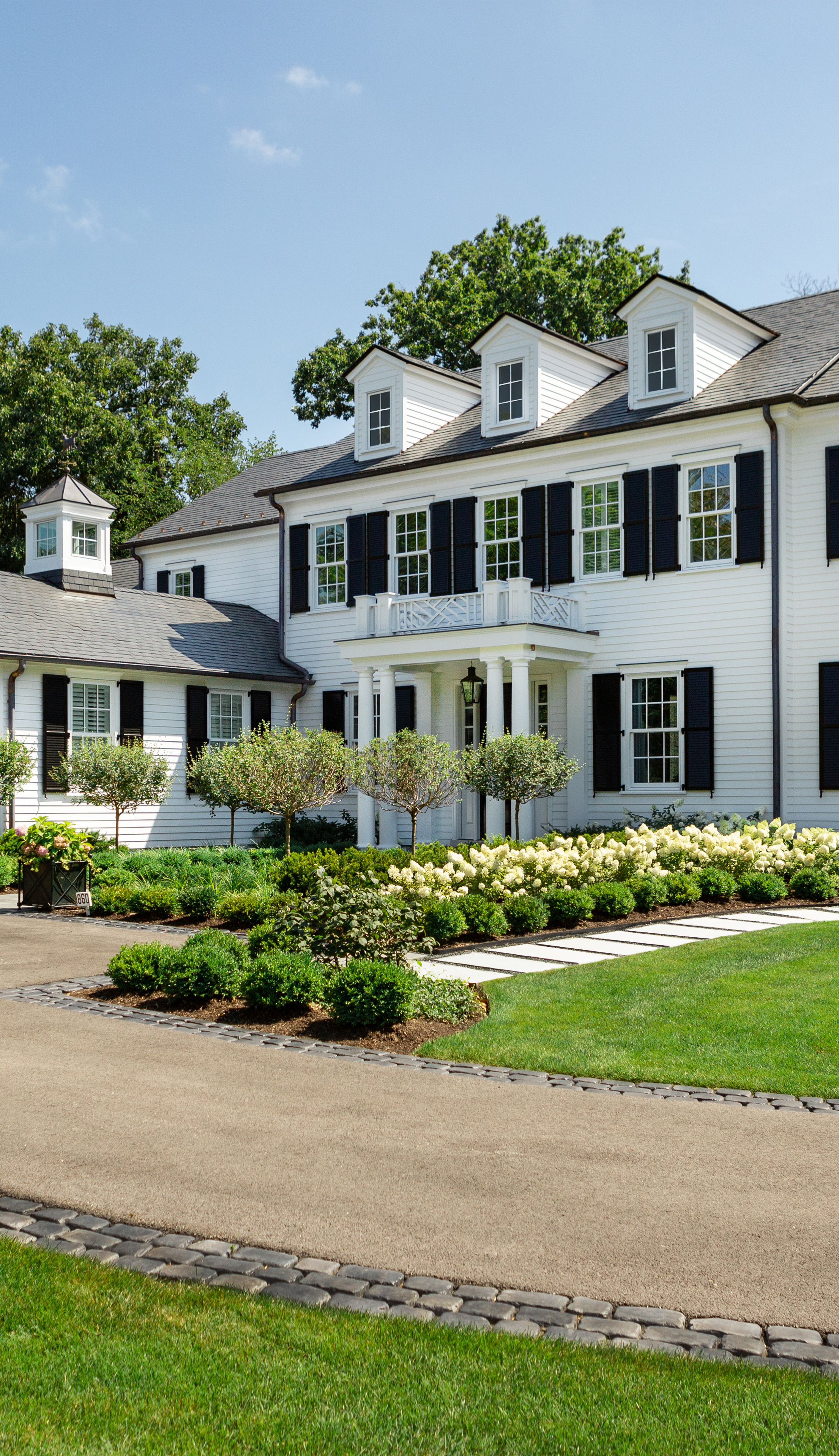
Winnetka, Illinois
North Shore Traditional
View Project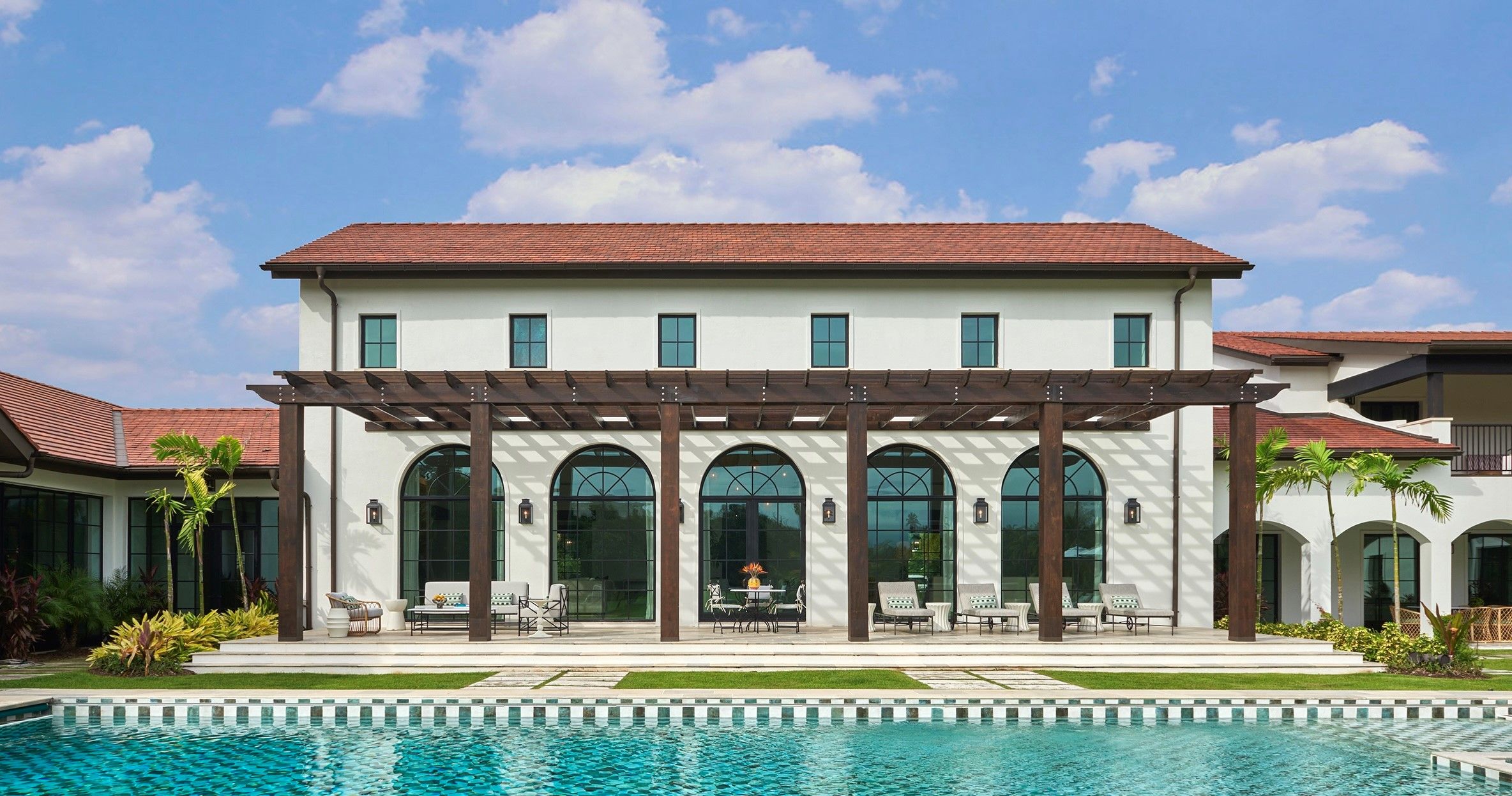
Bahia Beach, Puerto Rico
Bahia Beach
View Project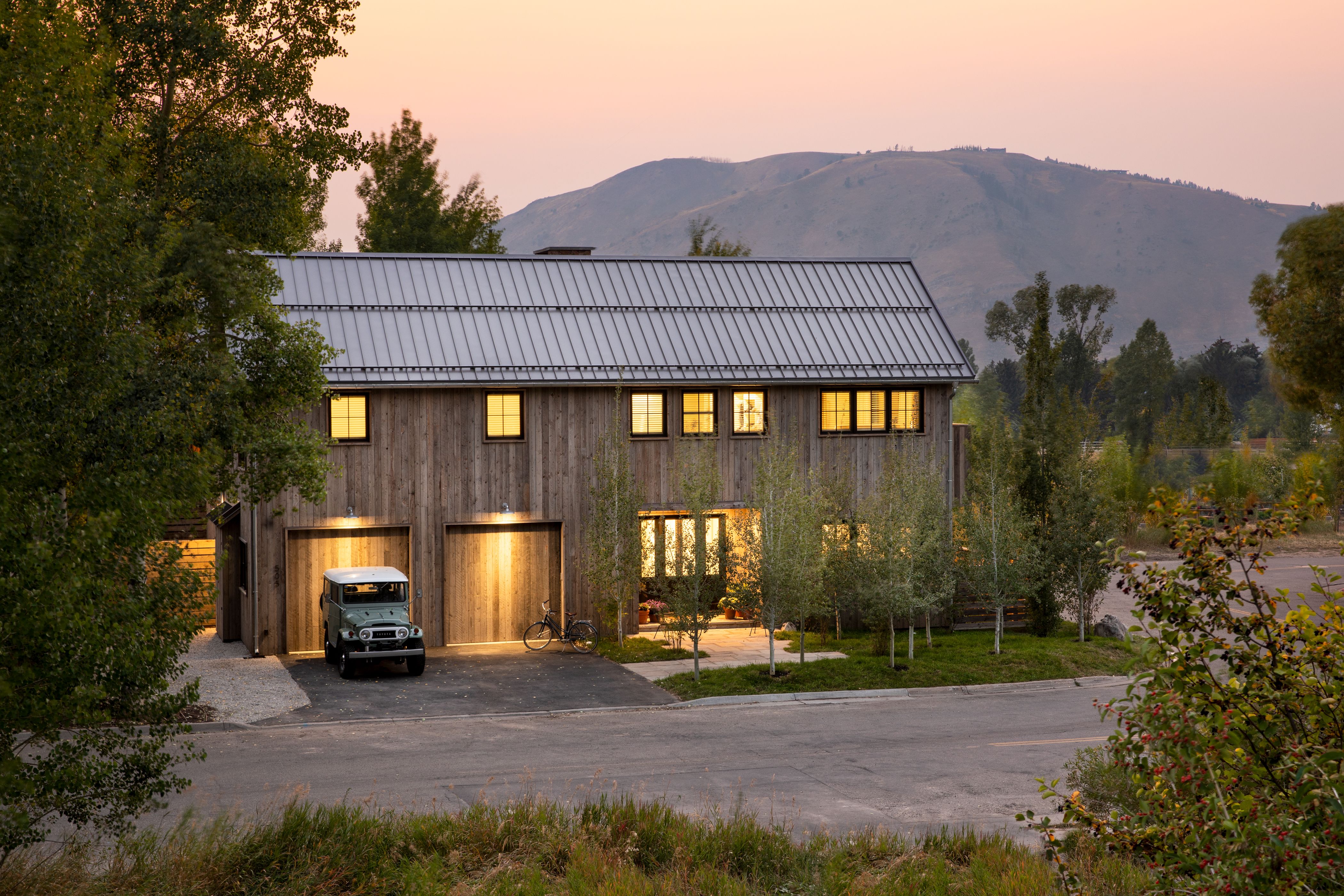
Jackson, Wyoming
Rancher Residence
View Project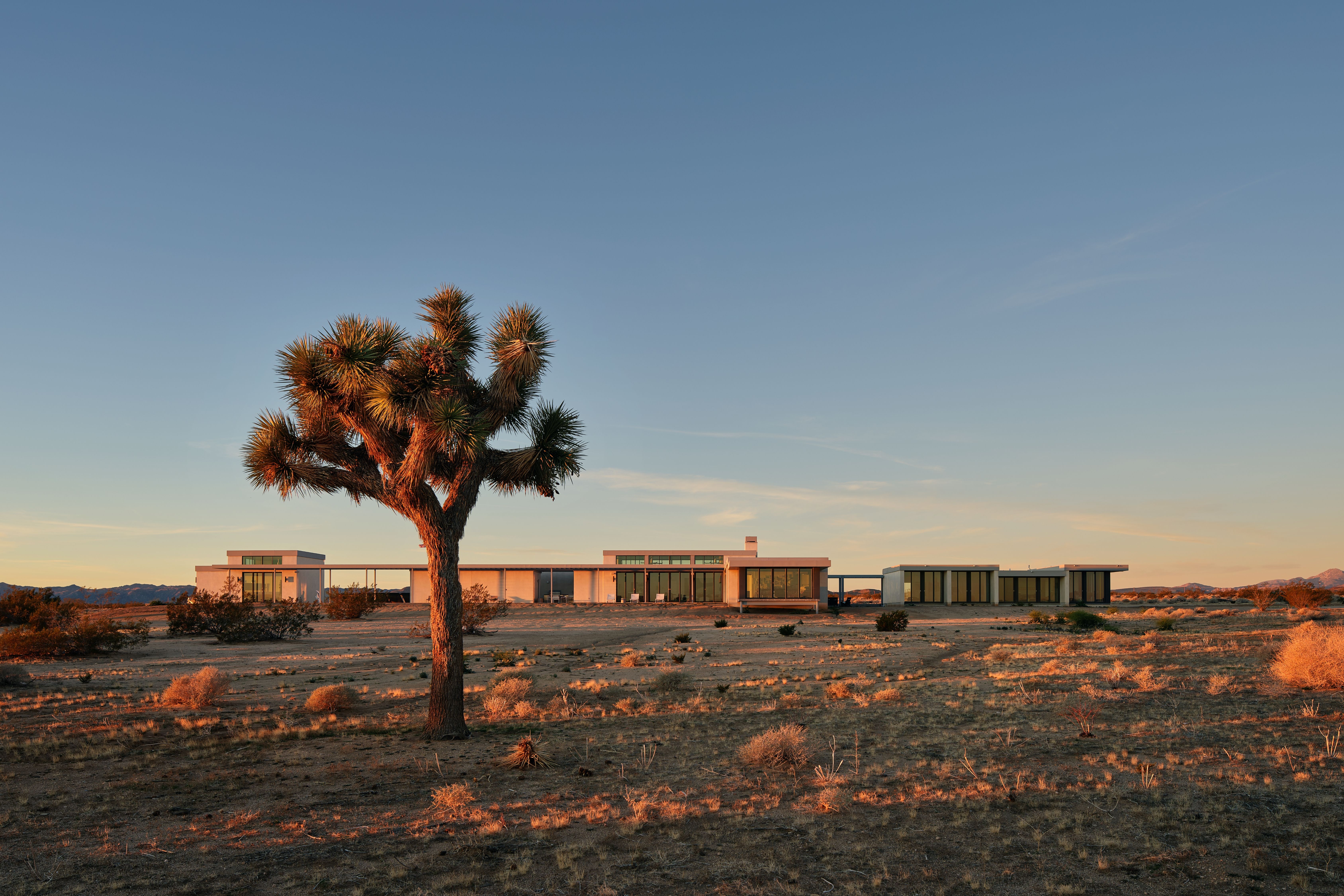
Joshua Tree, California
Desert Retreat
View Project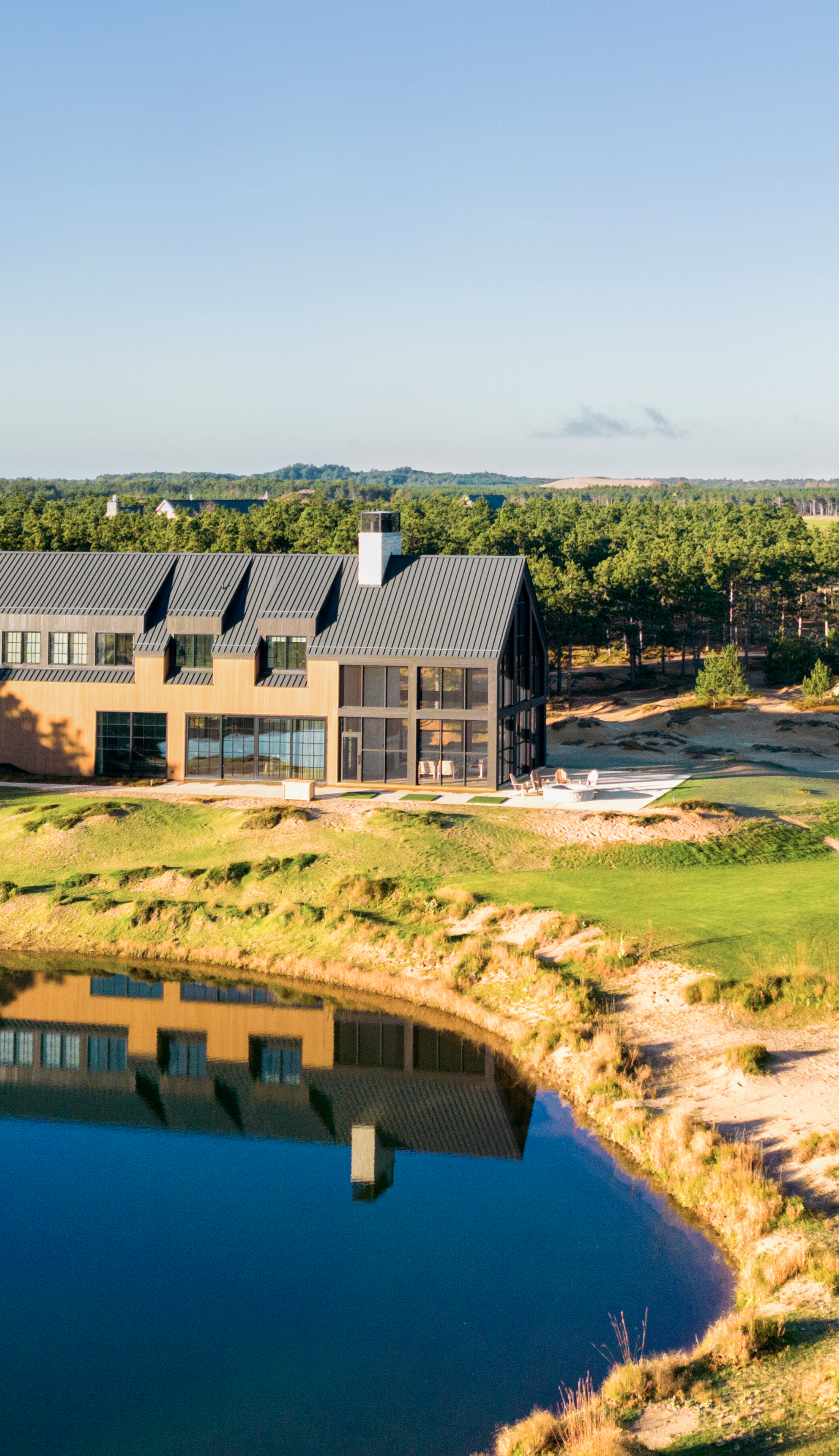
Nekoosa, Wisconsin
Modern Barn Retreat
View Project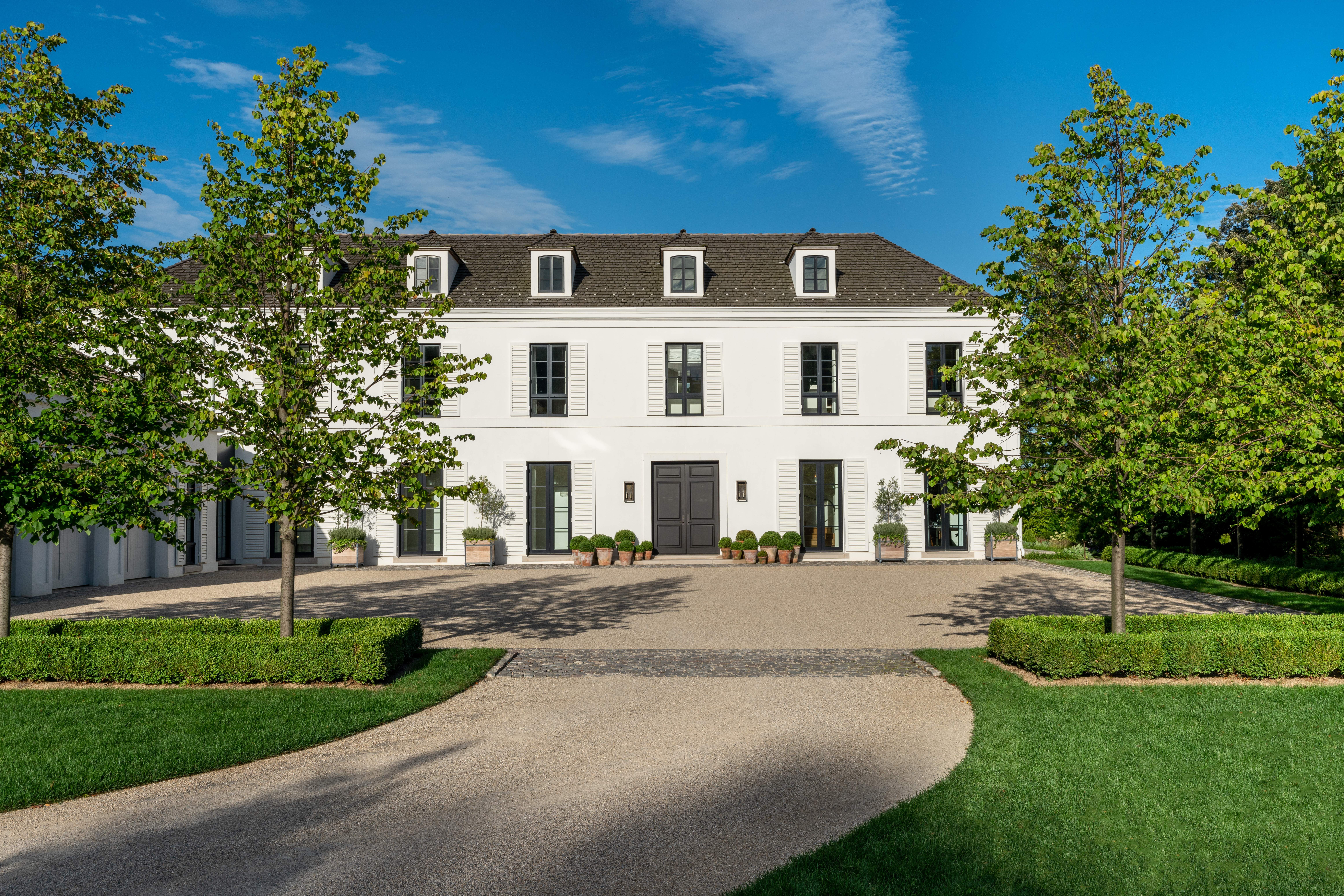
Winnetka, Illinois
Sheridan Road
View Project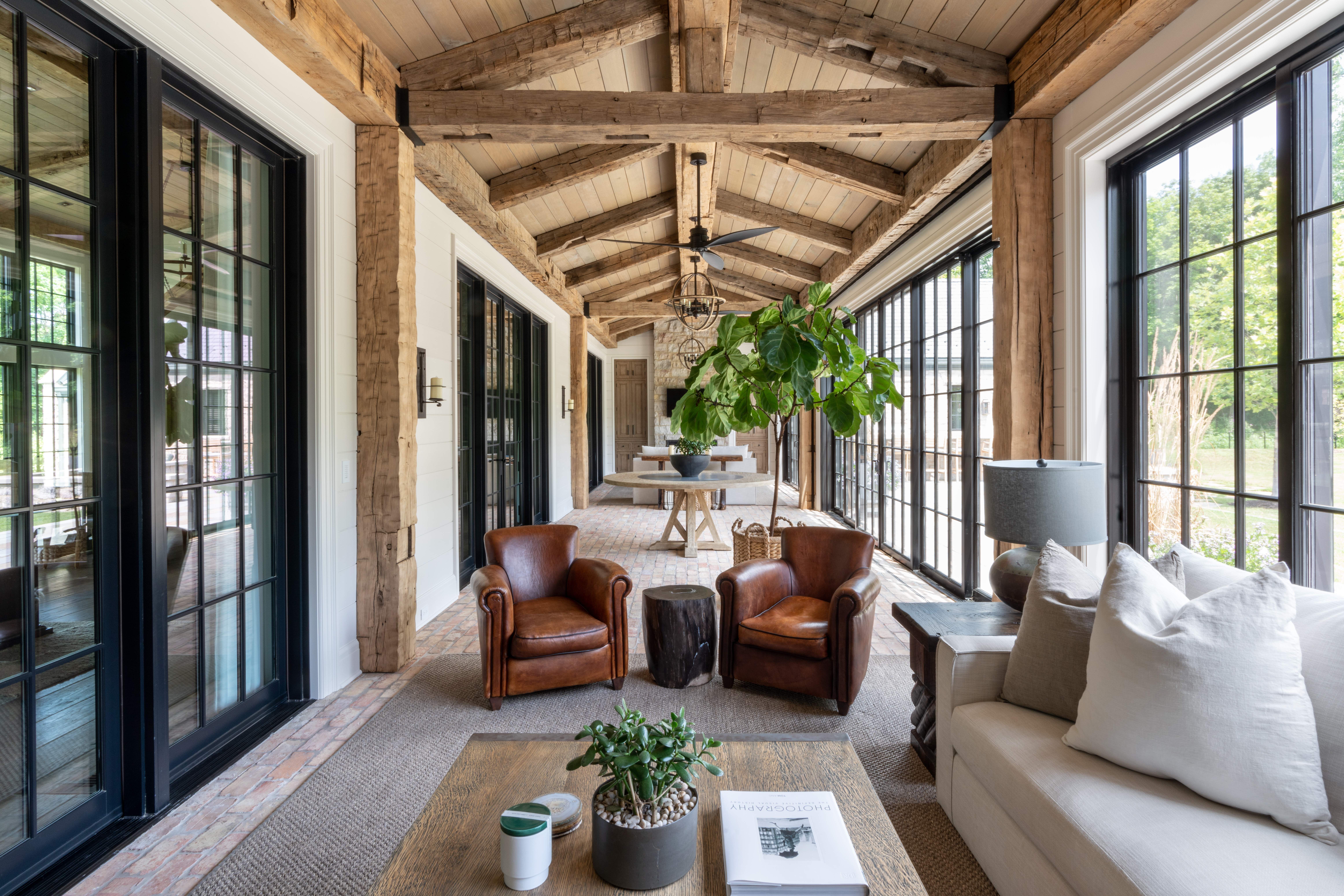
Lake Forest, Illinois
Sequoia Court
View Project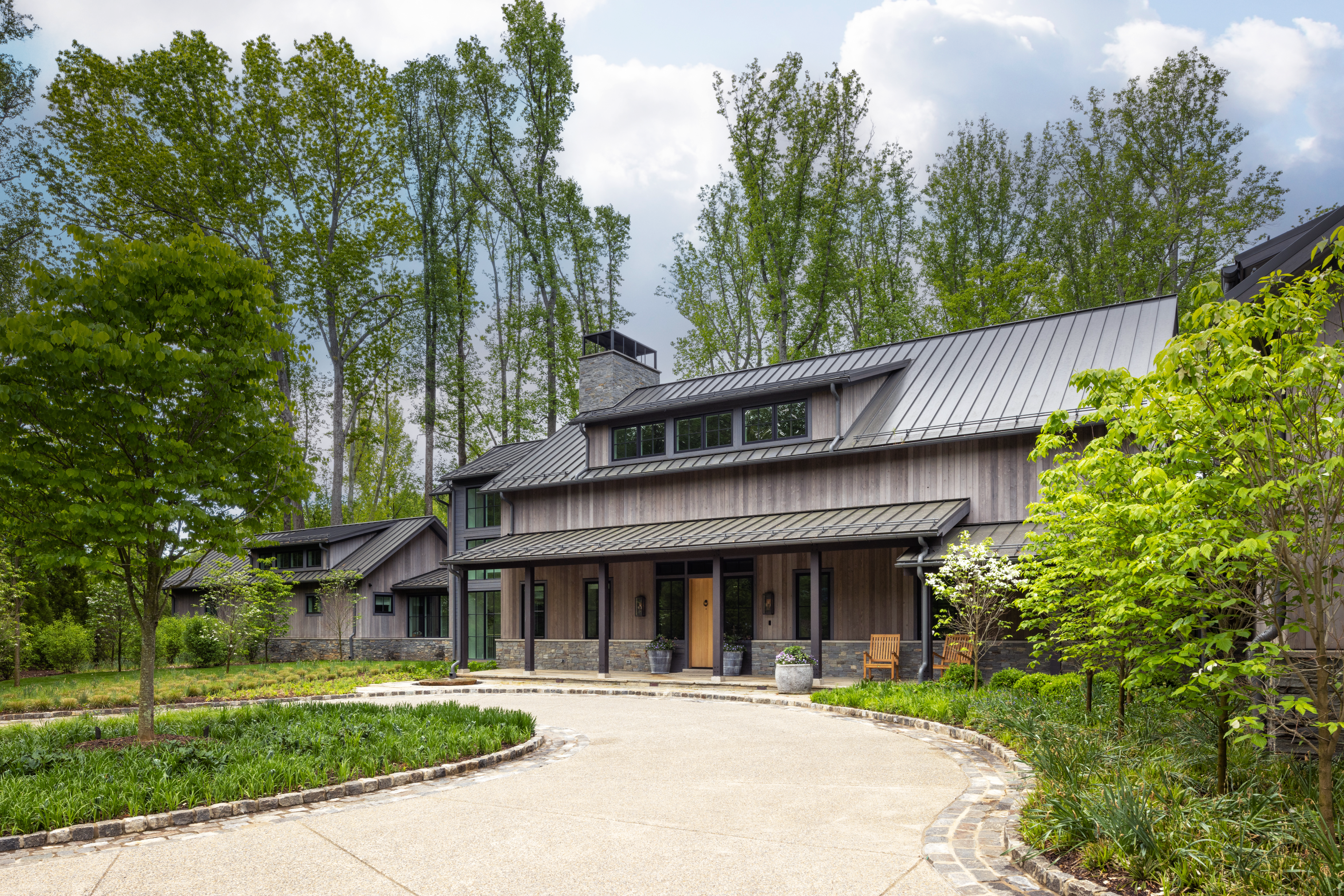
Great Falls, Virginia
Millwood Residence
View Project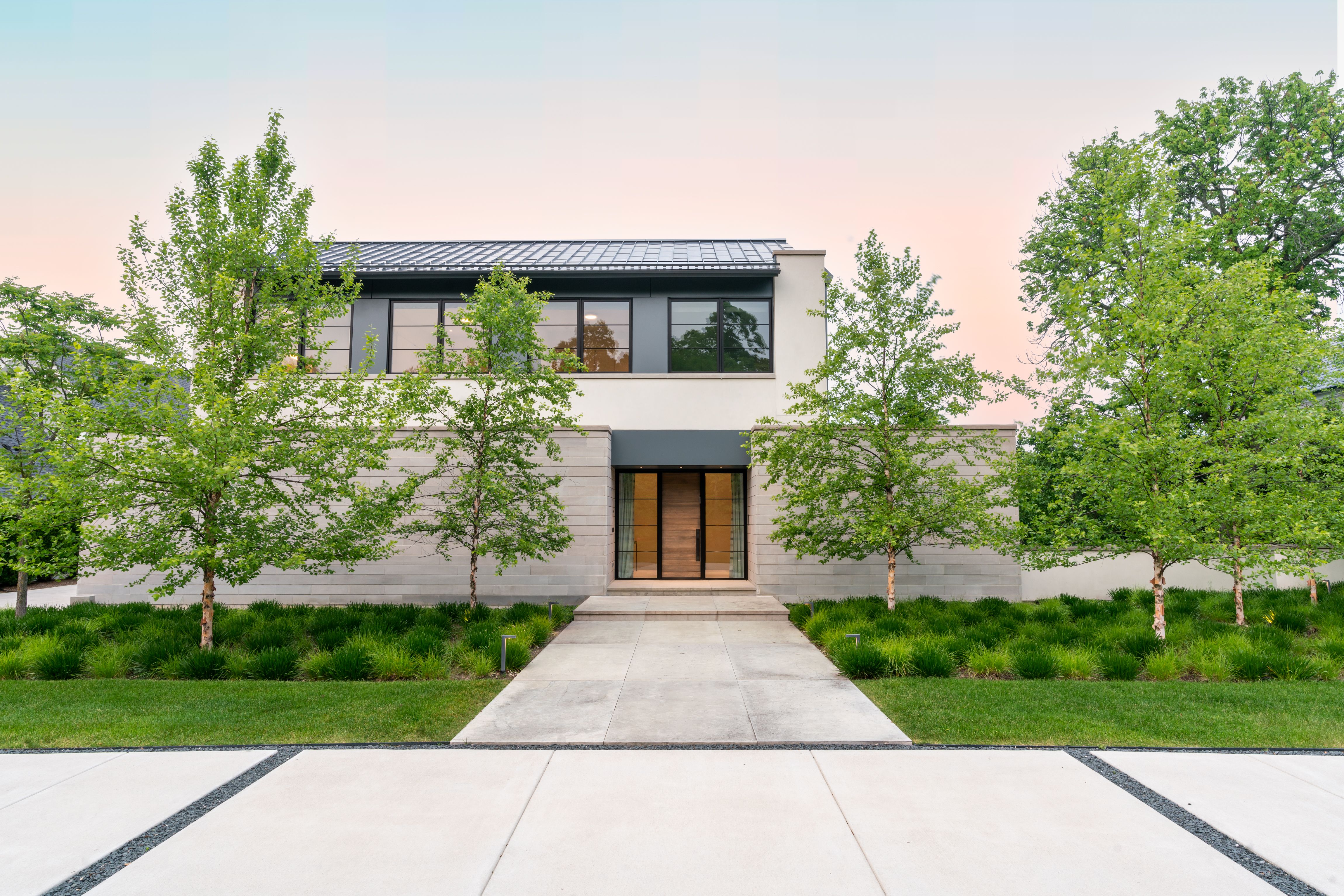
Highland Park, Illinois
Deere Park
View Project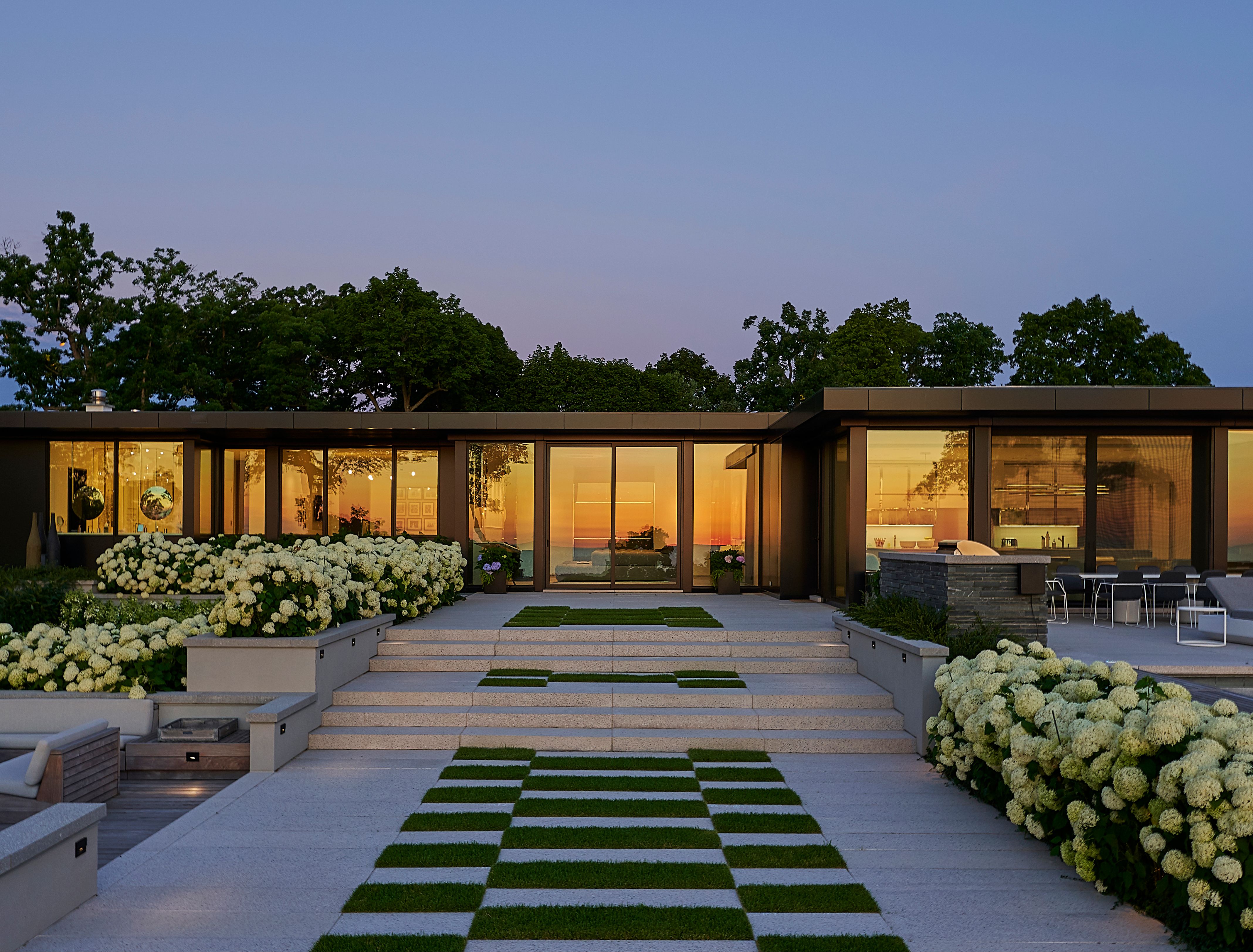
Highland Park, Illinois
Lakefront Modern
View Project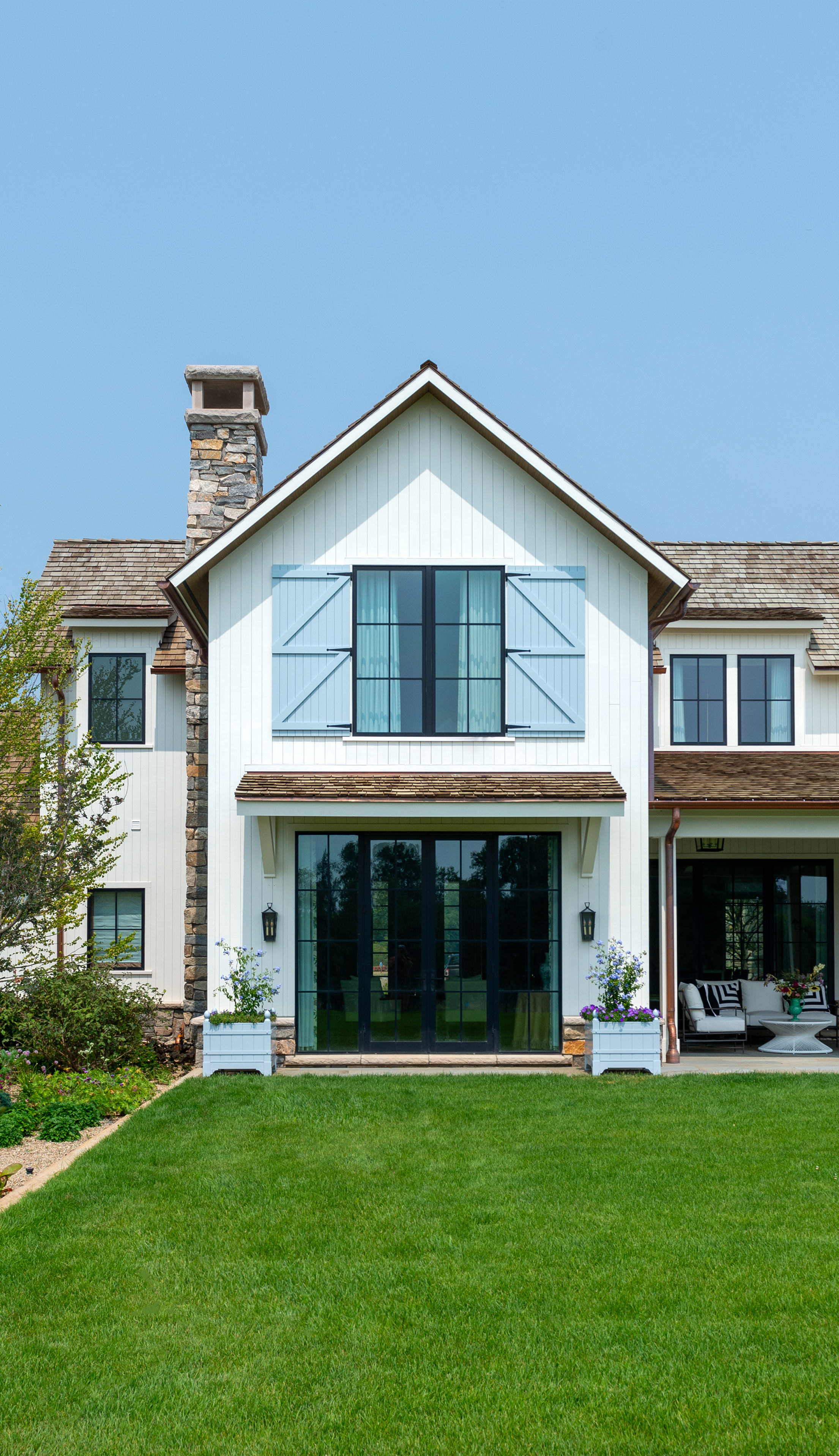
Buchanan, Michigan
Buchanan Farm
View Project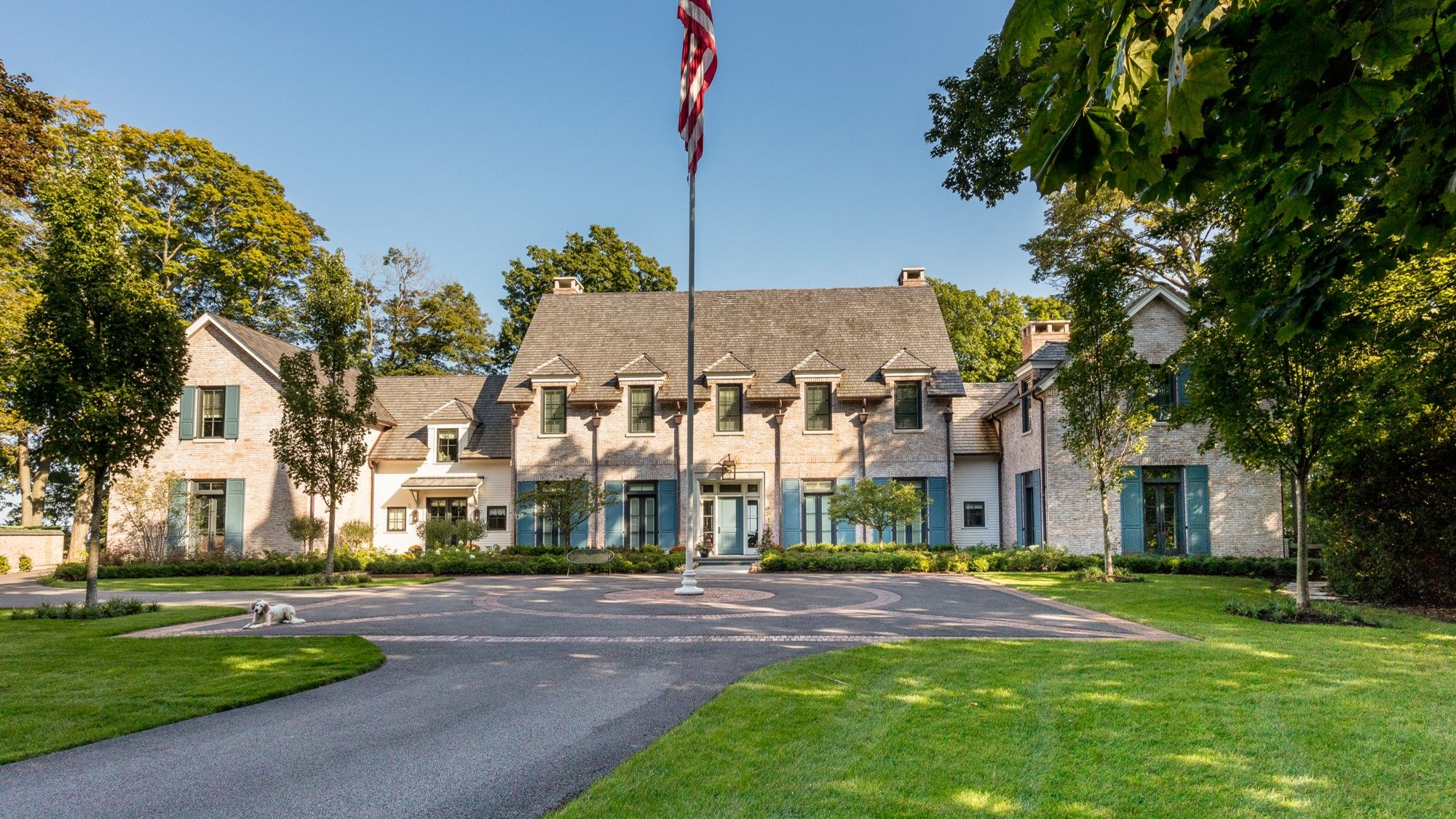
Lake Bluff, Illinois
Lookout Point
View Project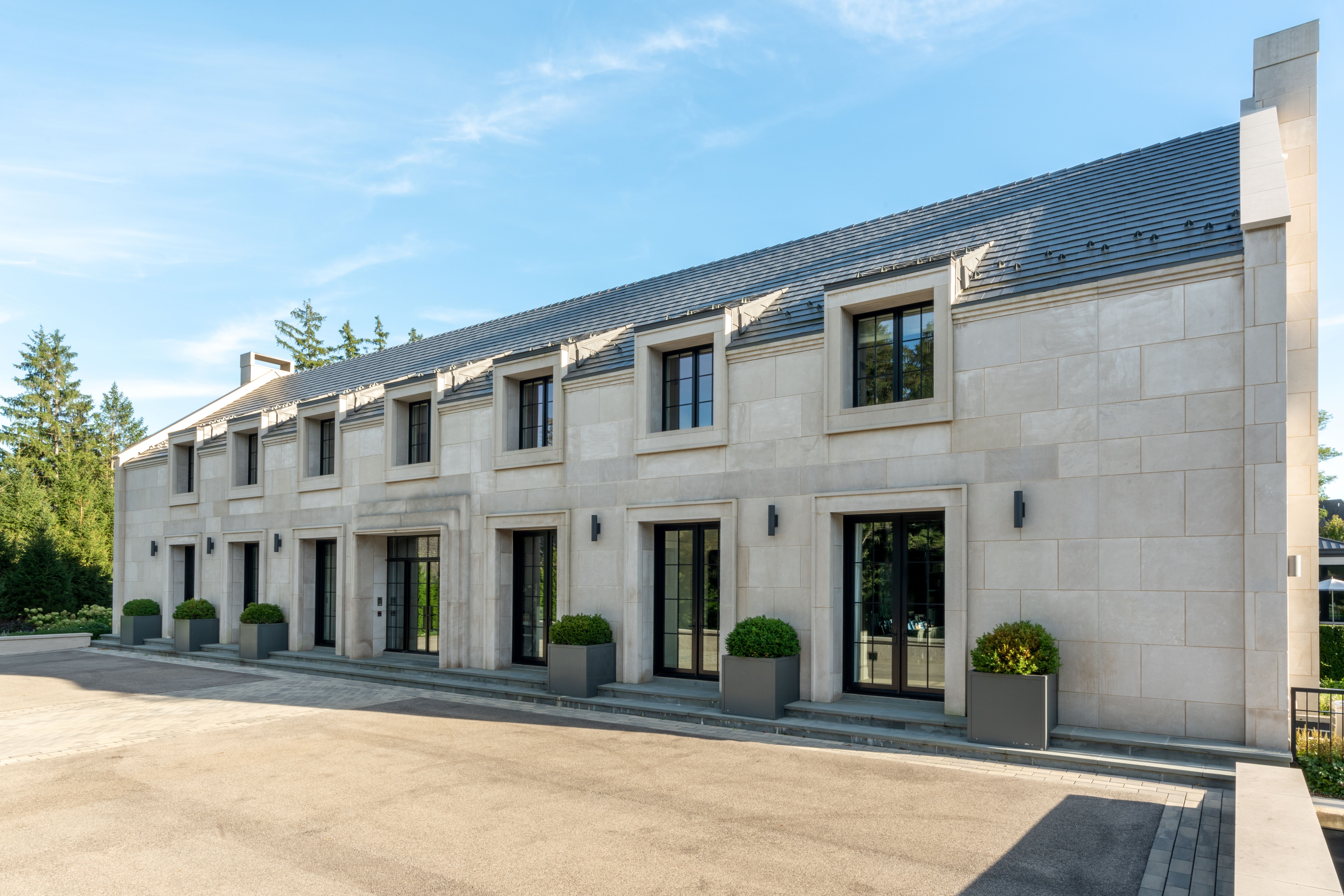
Highland Park, Illinois
Ravine Drive
View Project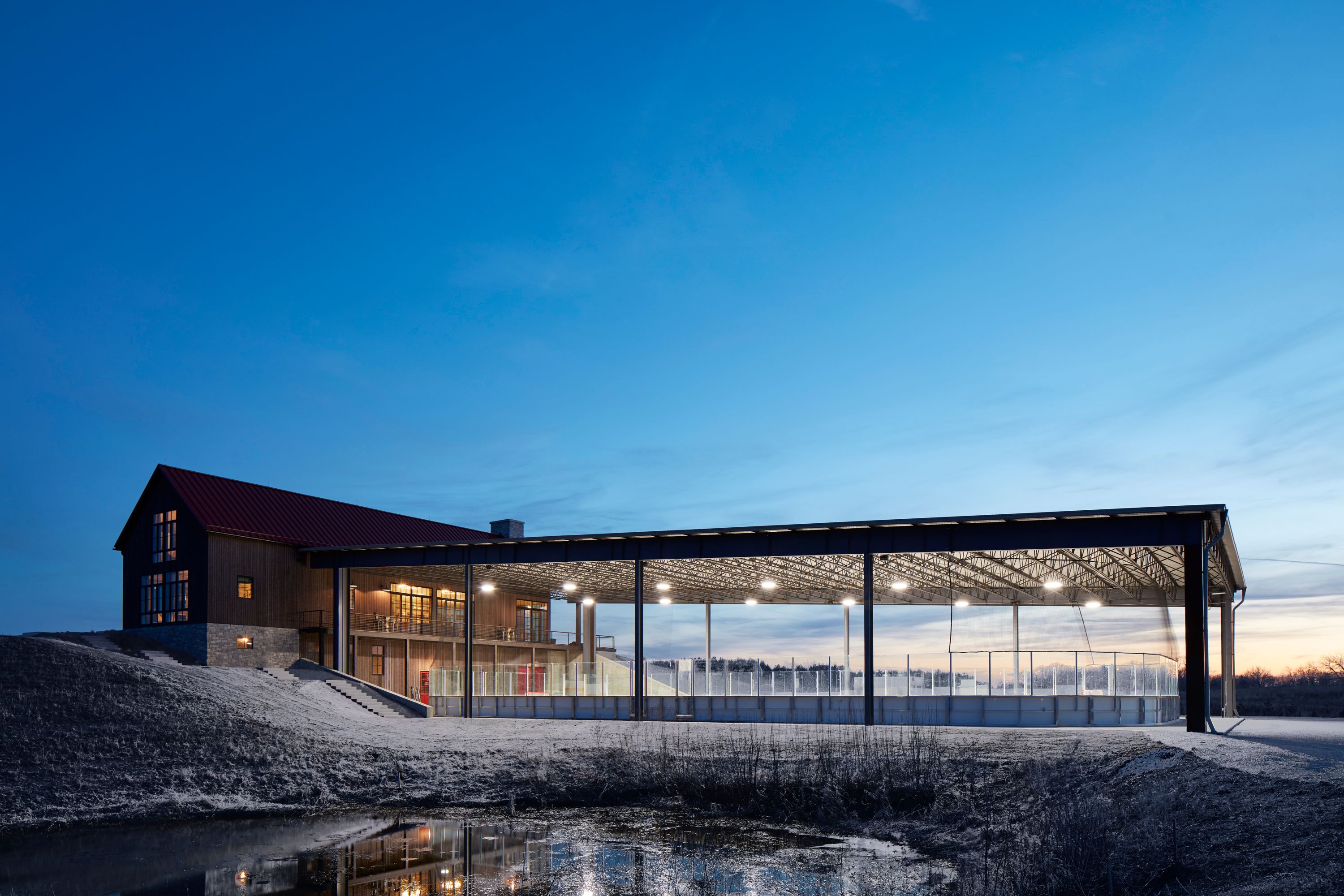
Burlington, WI
Prairie View Clubhouse
View Project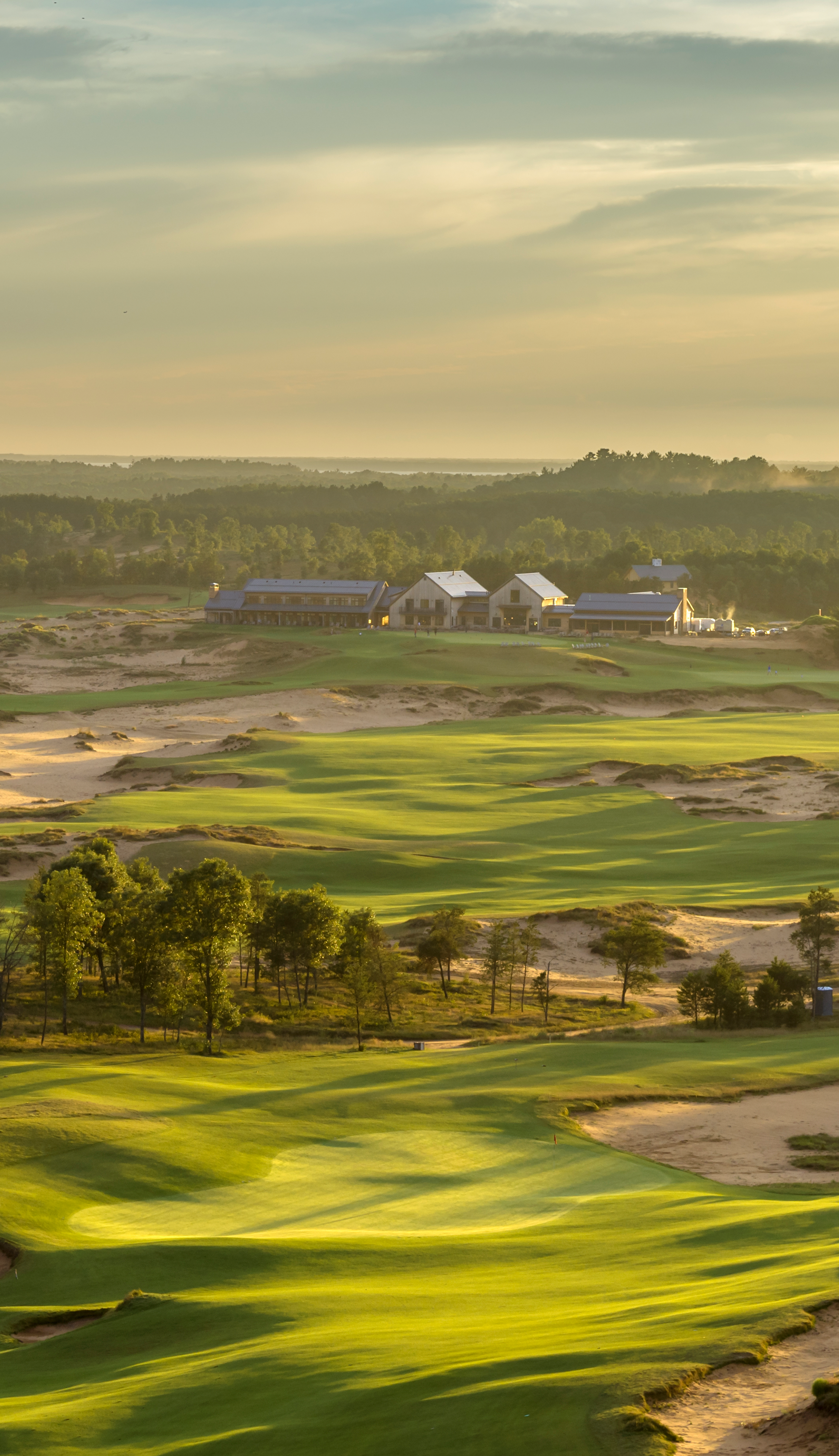
Nekoosa, Wisconsin
Sand Valley Resort
View Project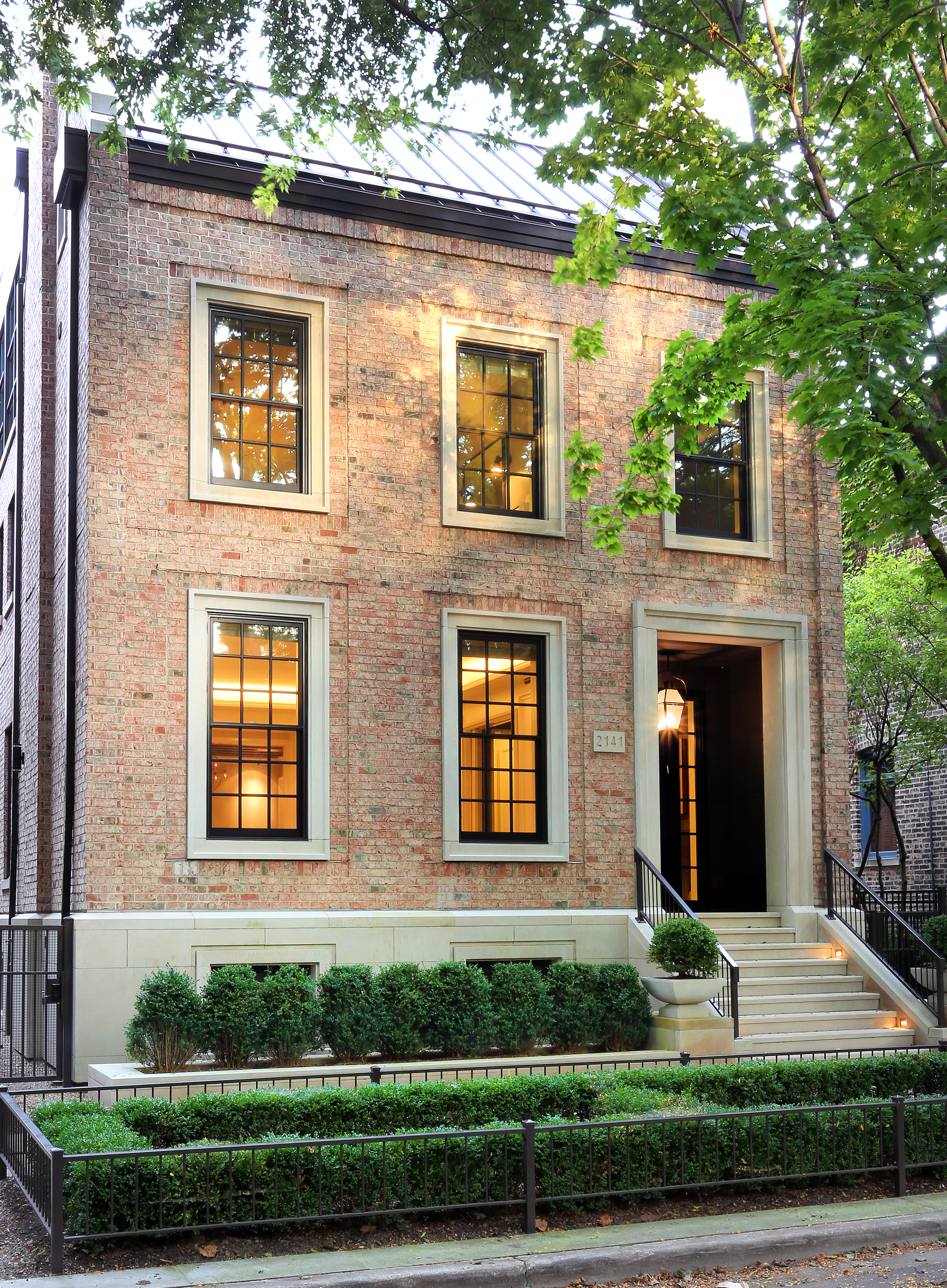
Chicago, Illinois
Fremont
View Project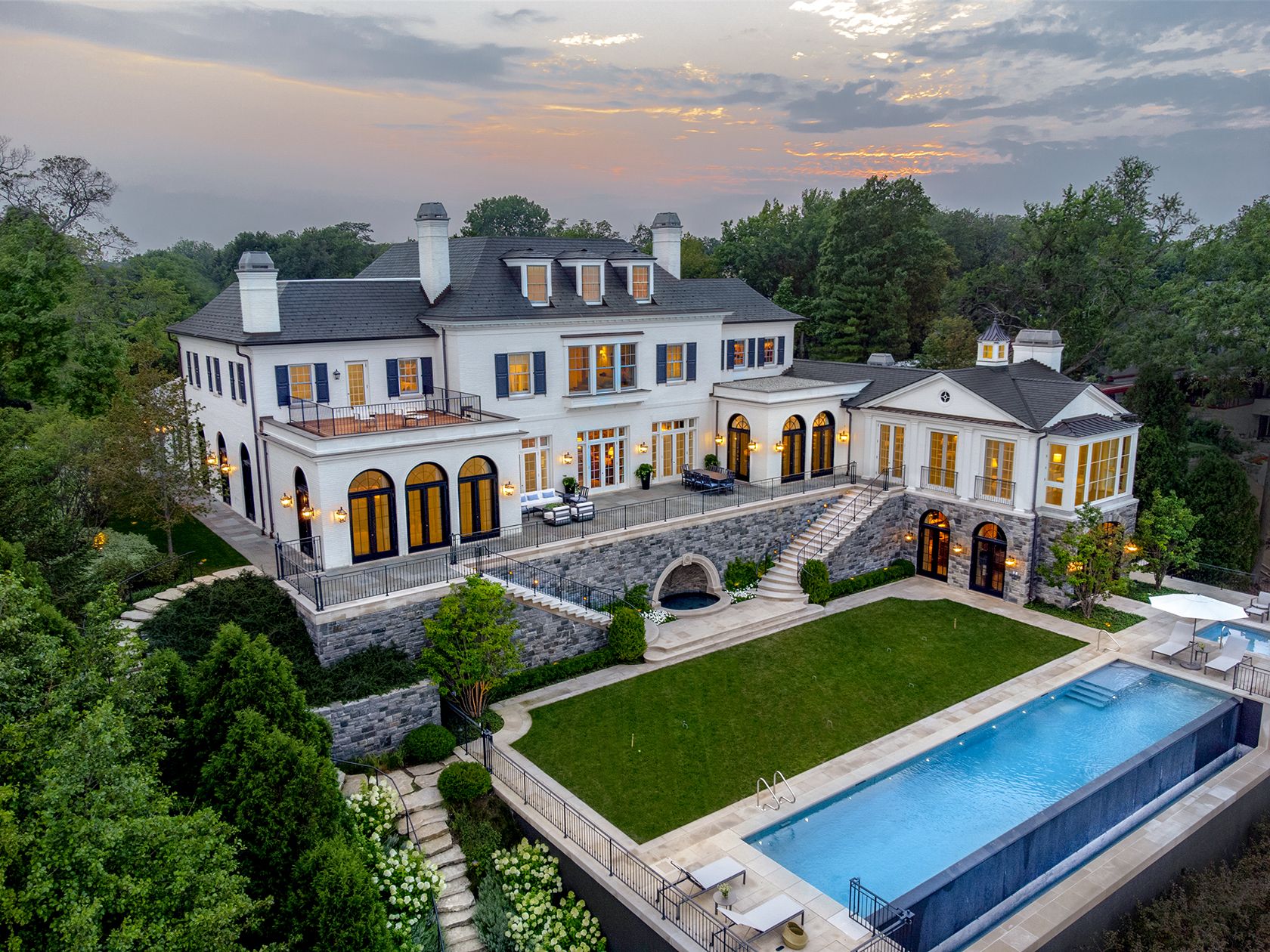
Winnetka, Illinois
Bluff Residence
View Project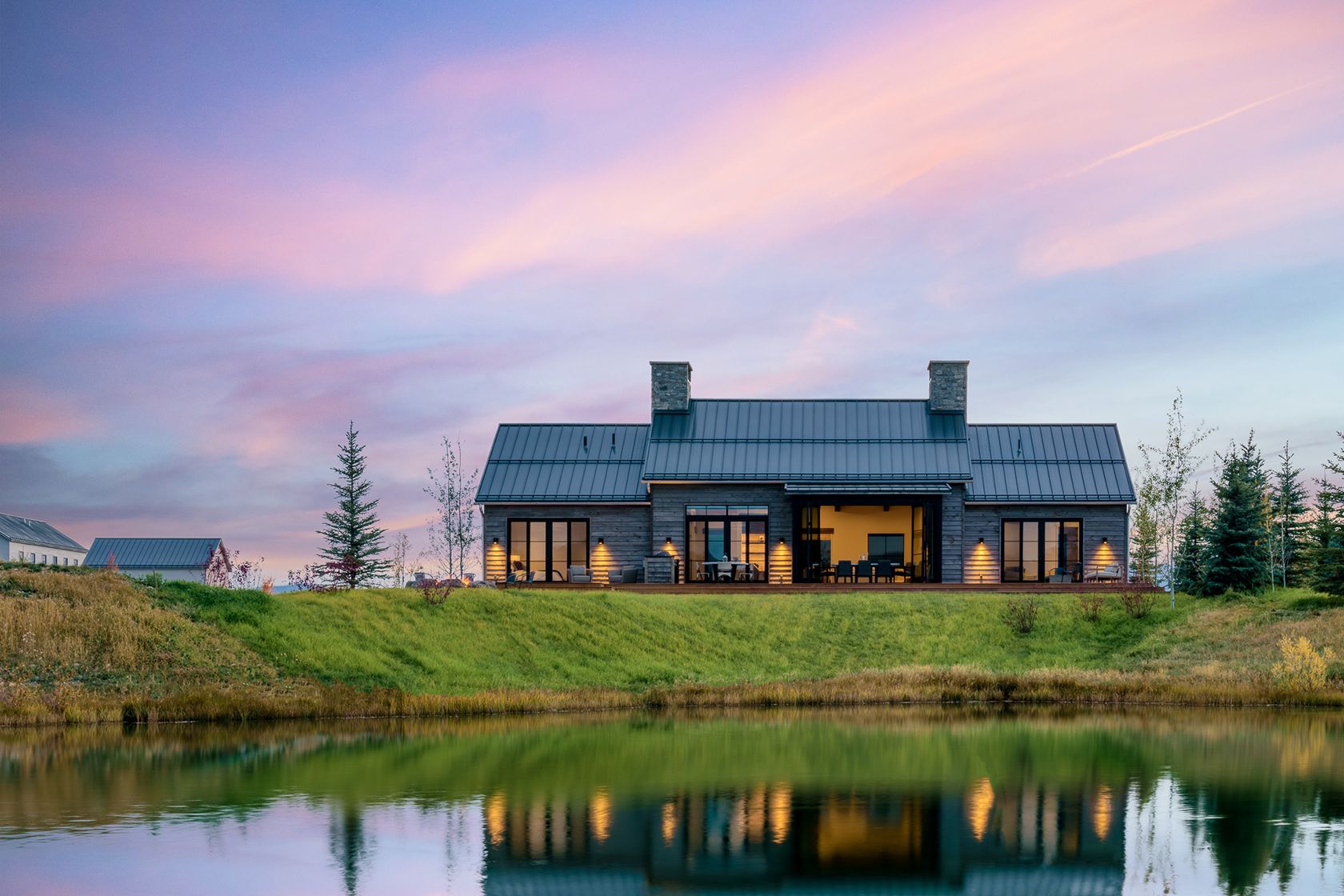
Driggs, Idaho
Teton Valley Cabin
View Project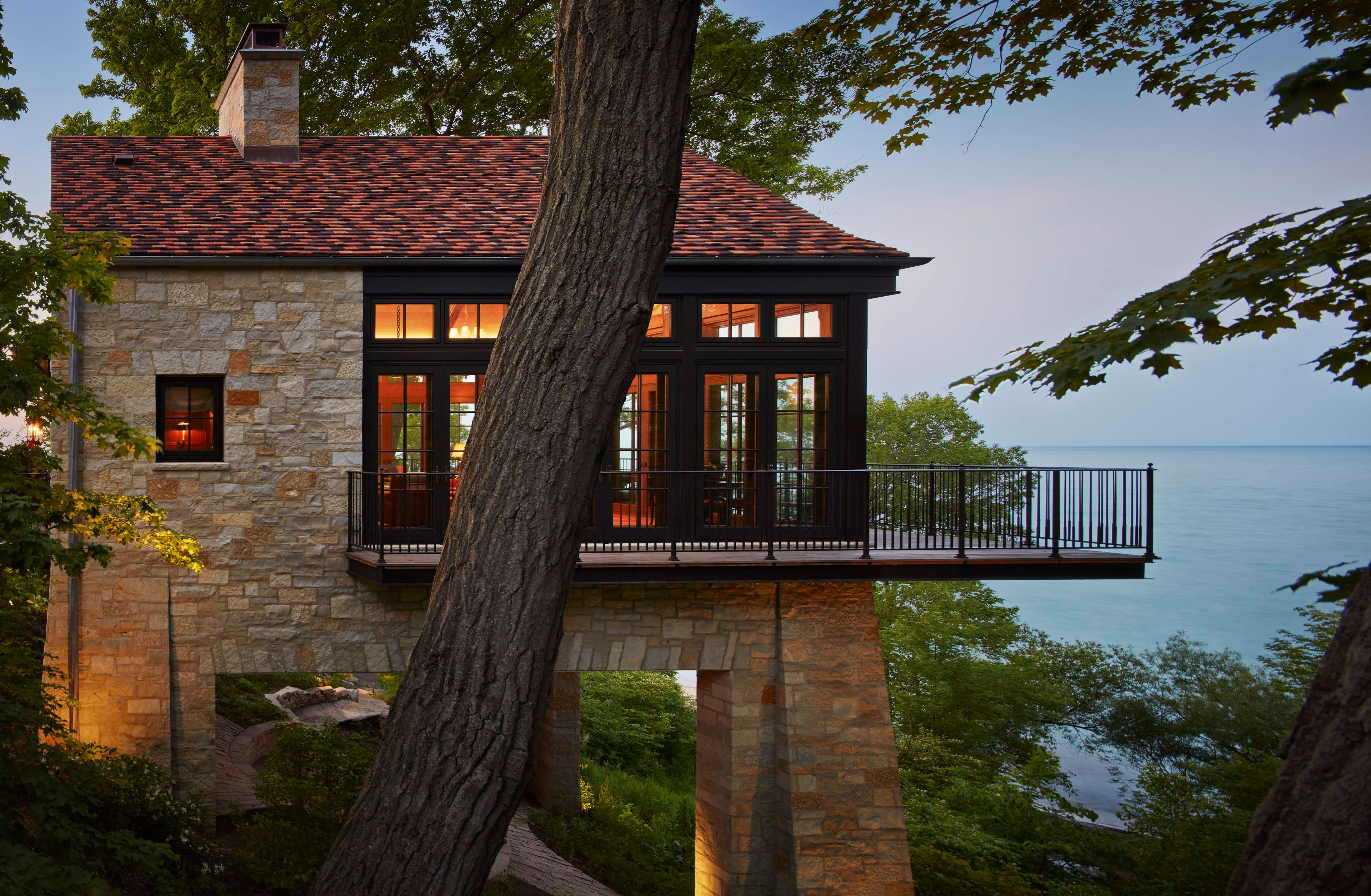
Chicago, Illinois
The Lodge
View Project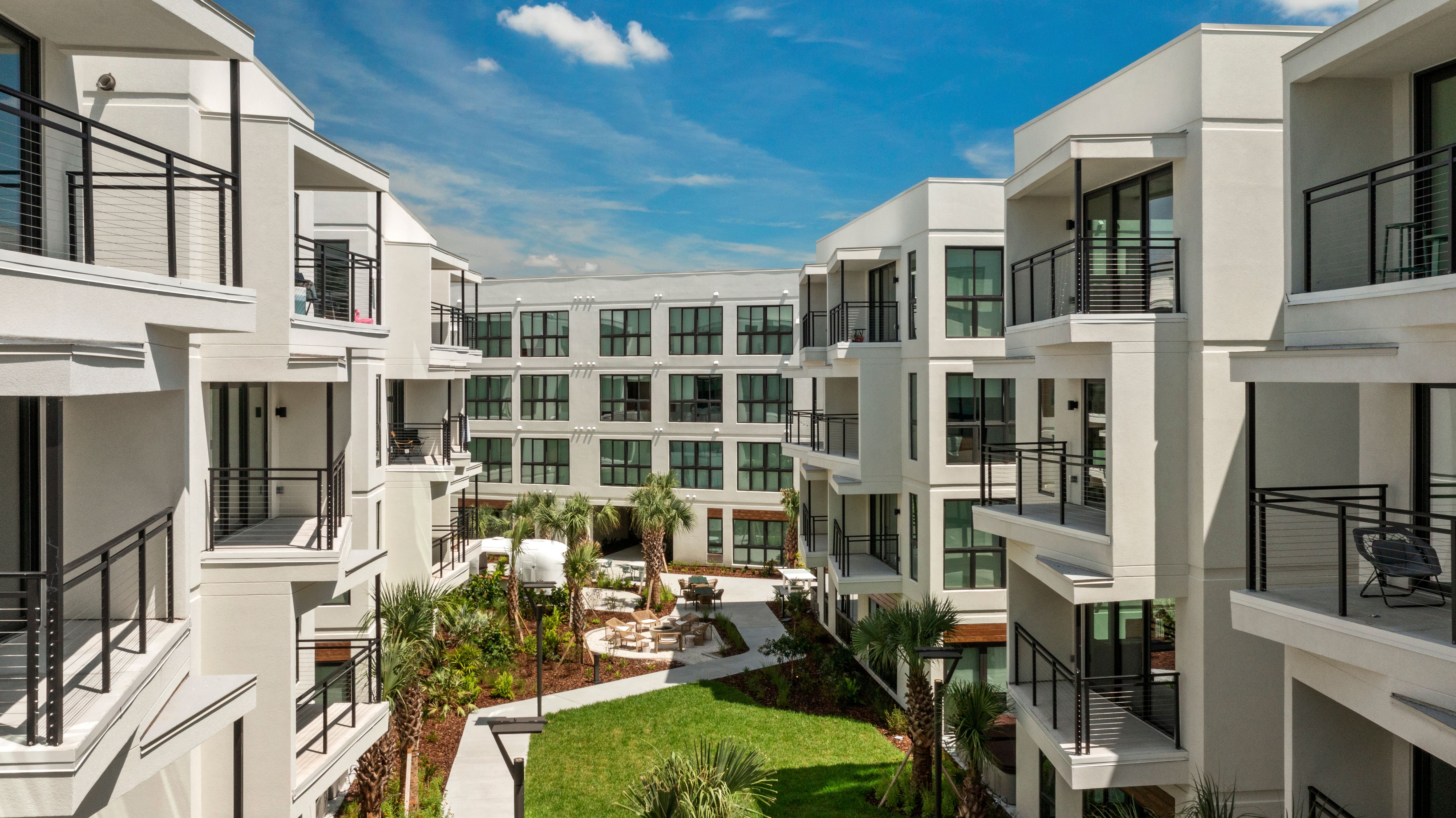
Tampa, Florida
Student Living Oasis
View Project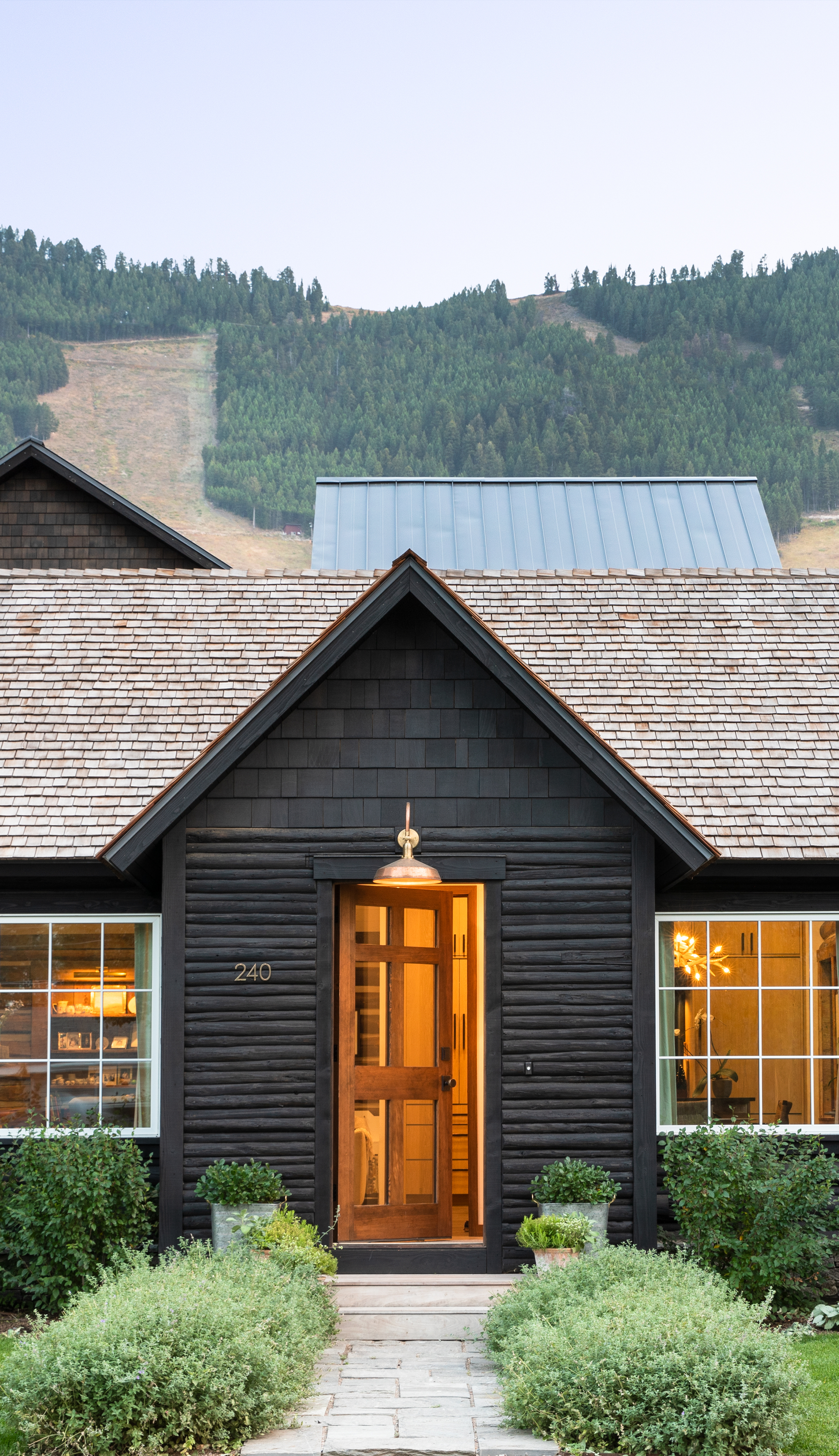
Jackson, Wyoming
East Jackson Cabin
View Project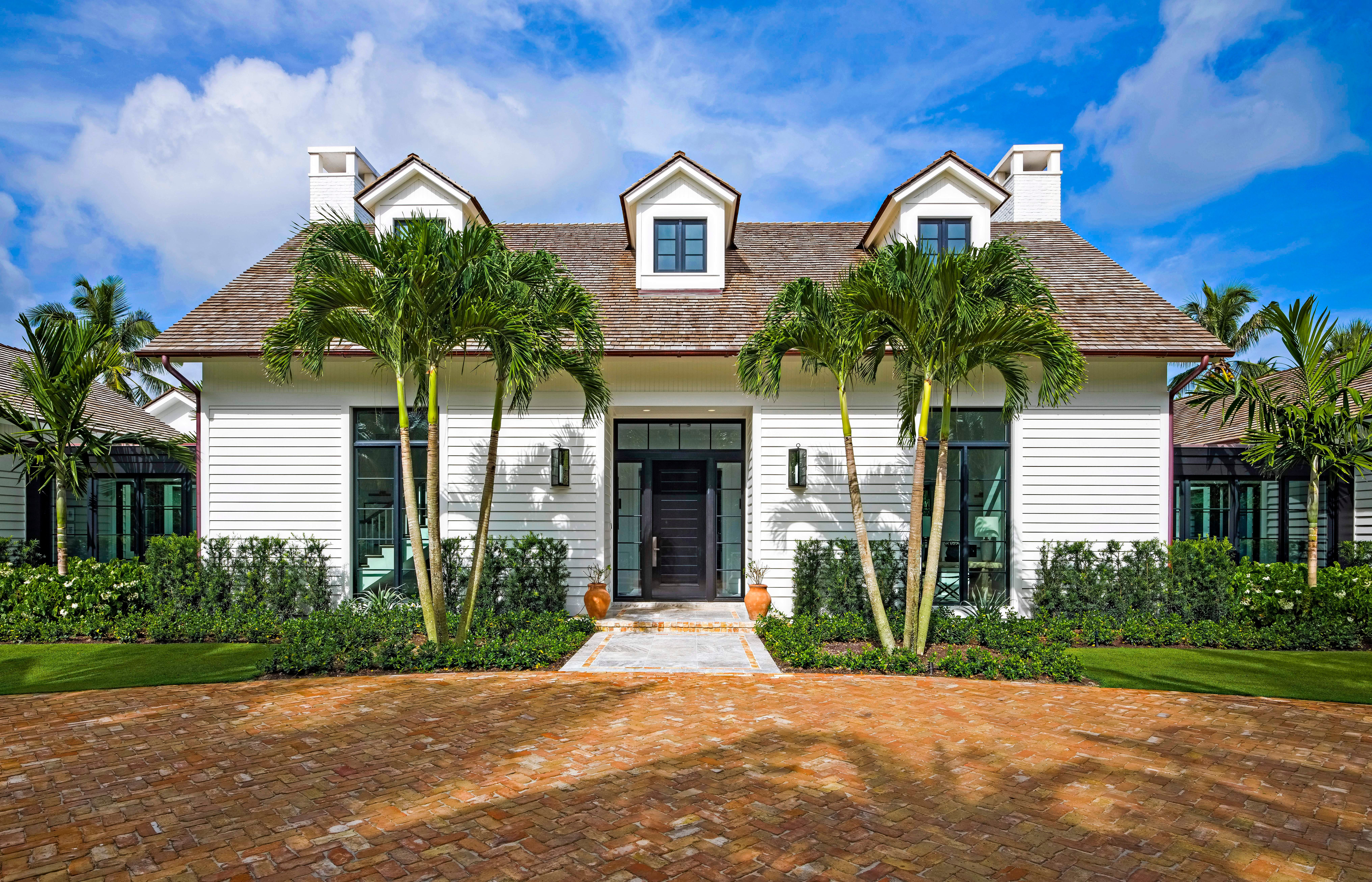
Florida Coast
Coastal Retreat
View Project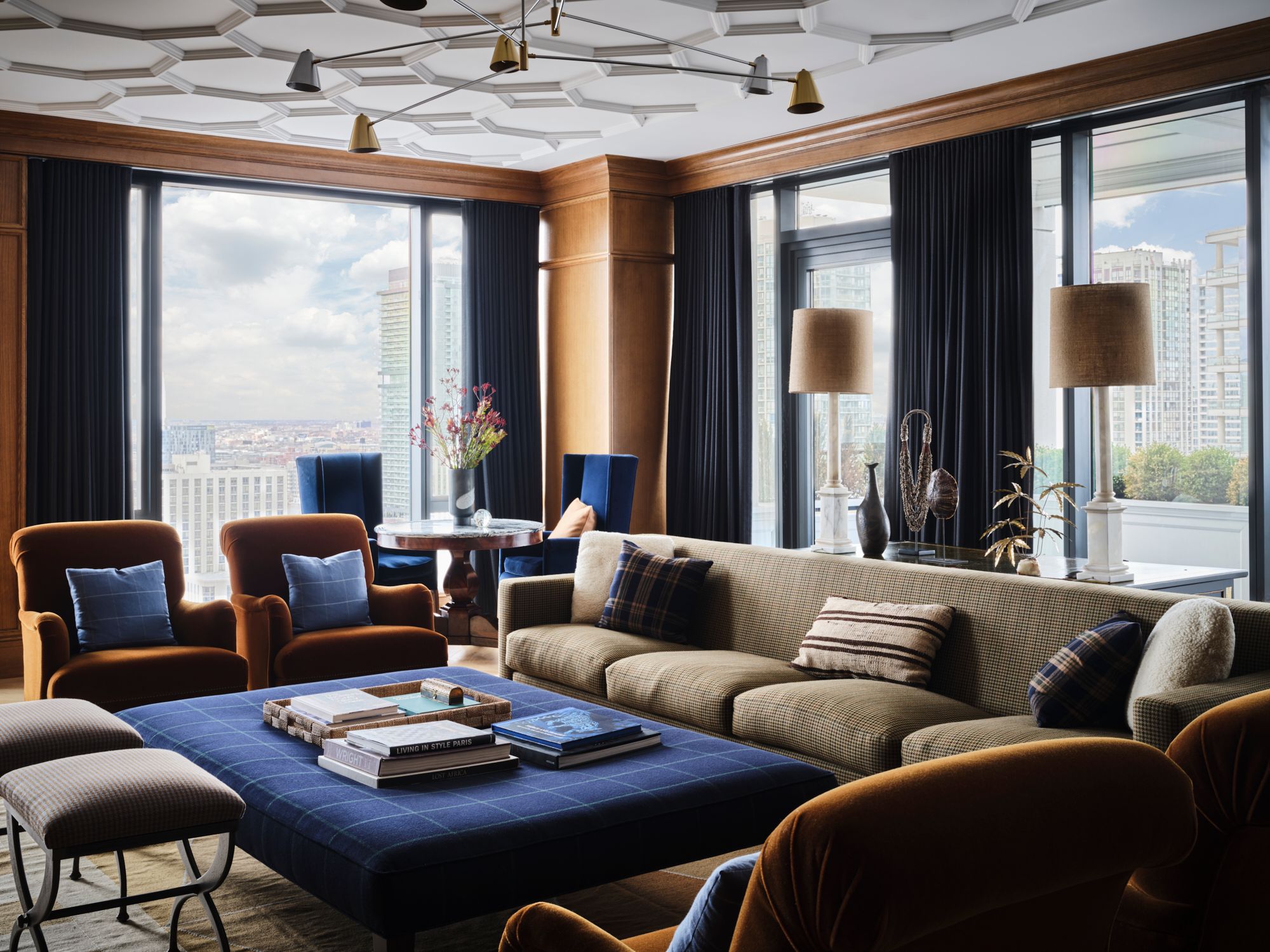
Chicago, Illinois
Chicago Gold Coast Residence
View Project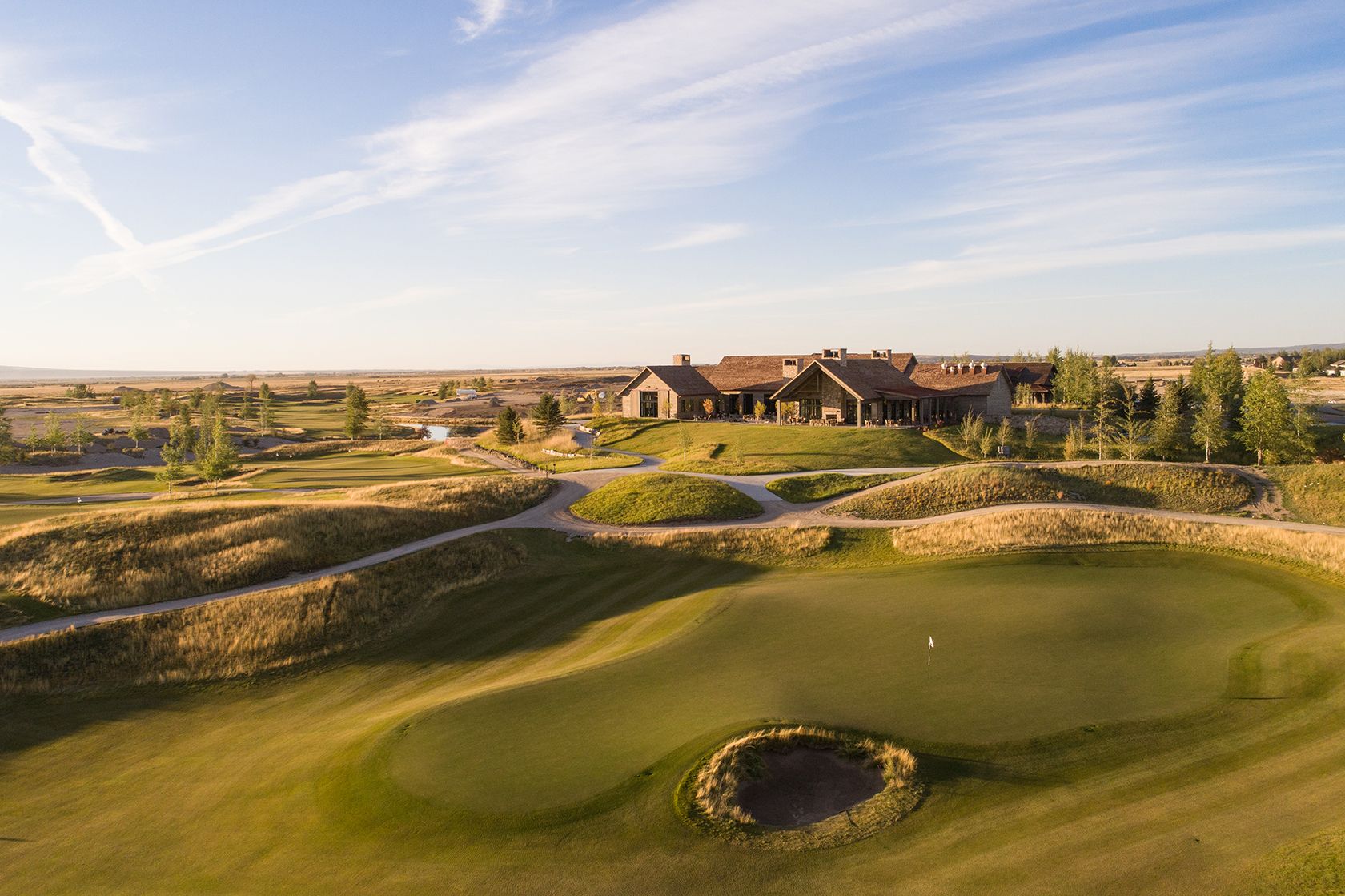
Driggs, Idaho
Tributary Resort
View Project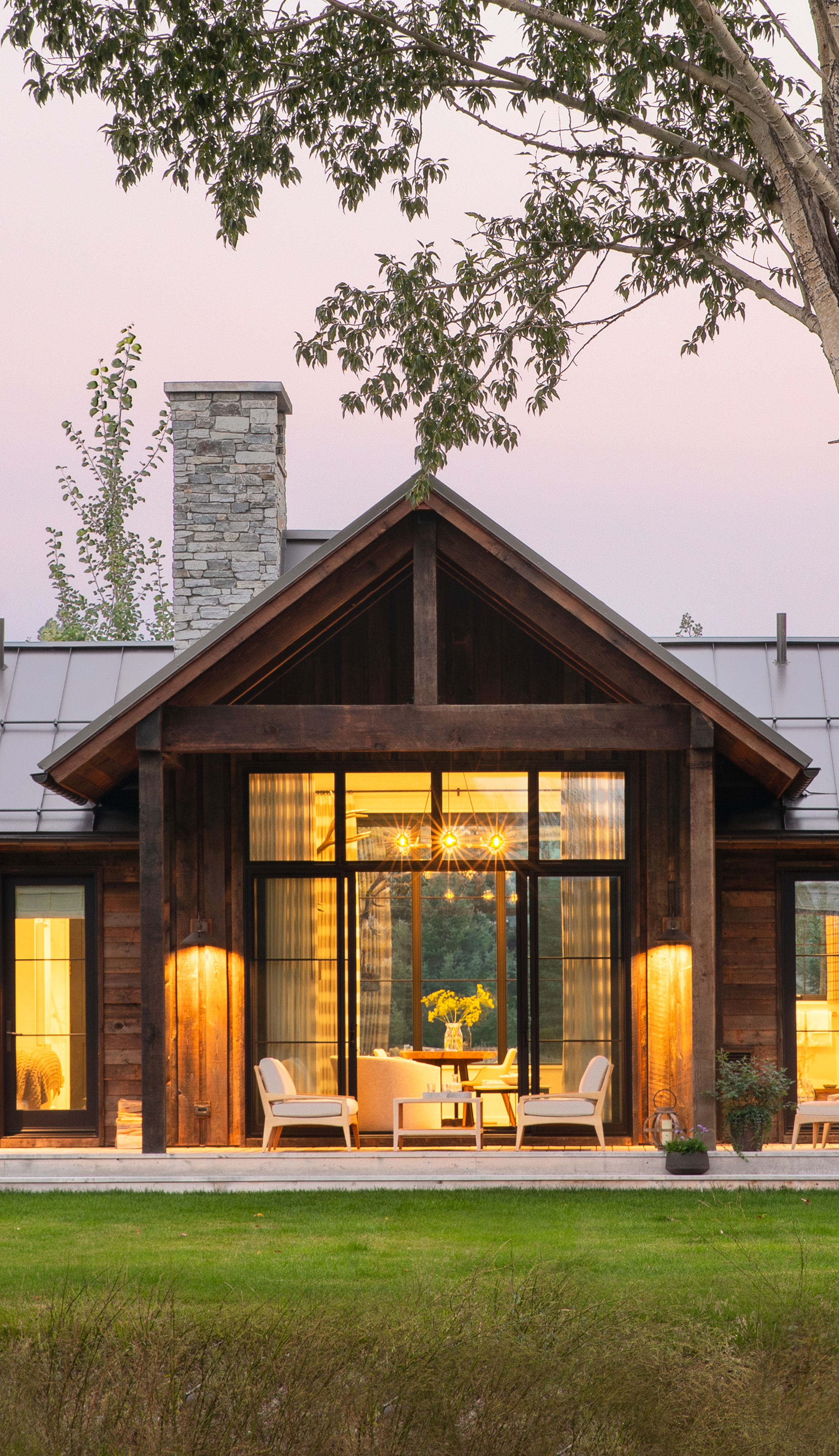
Wilson, Wyoming
Snake River Cabin
View Project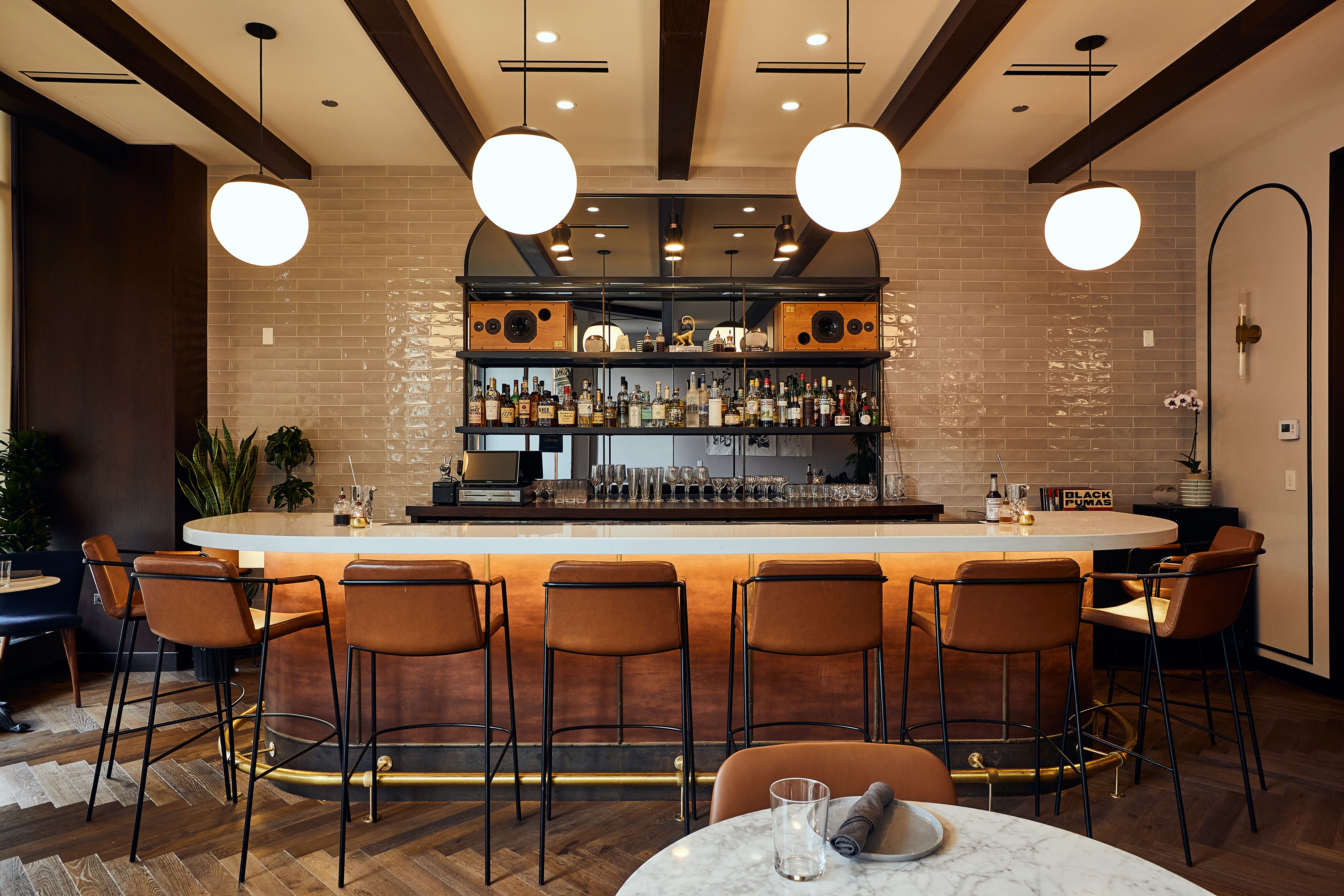
Chicago, Illinois
The Exchange
View Project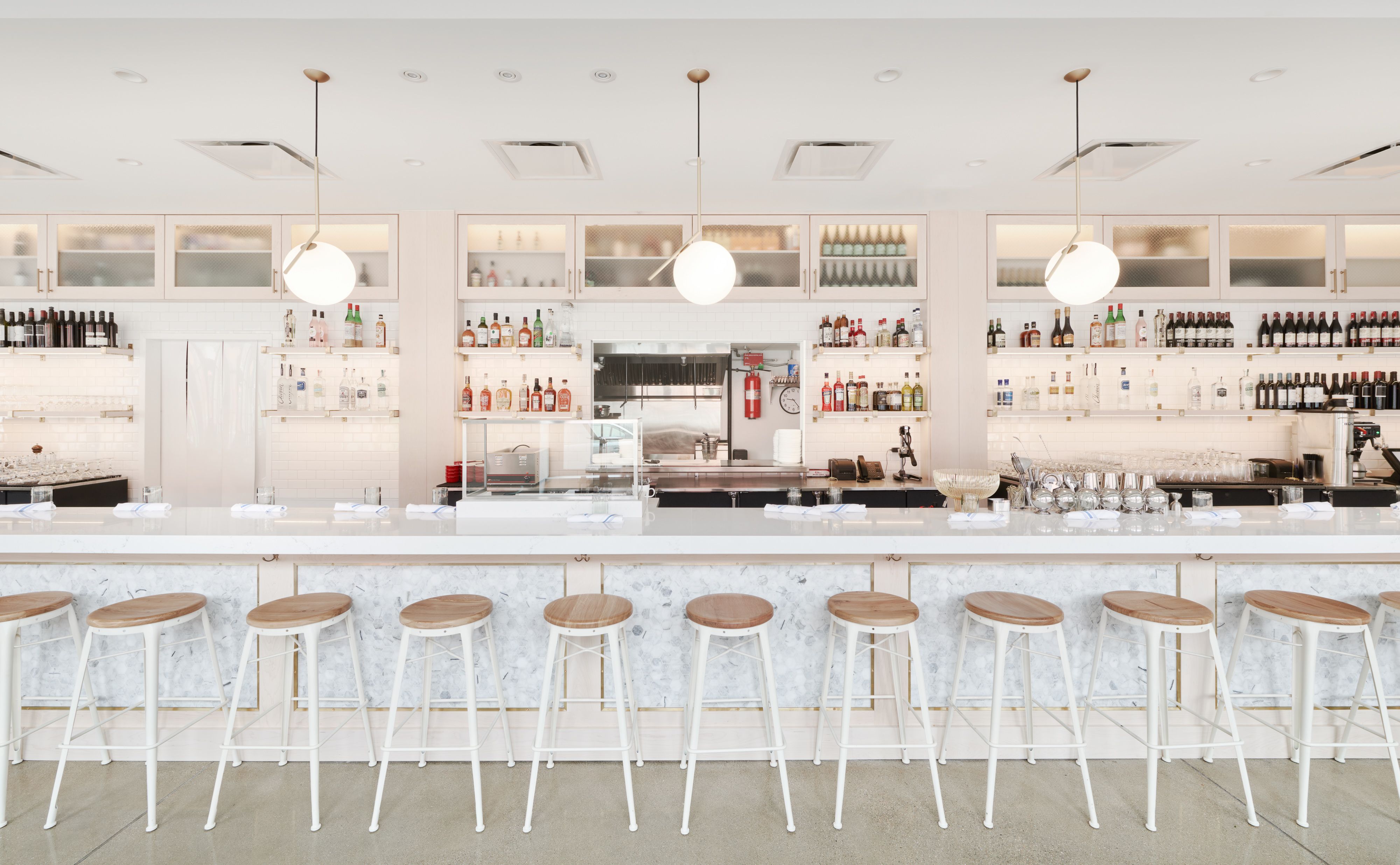
Old Town, Chicago
Two Lights
View Project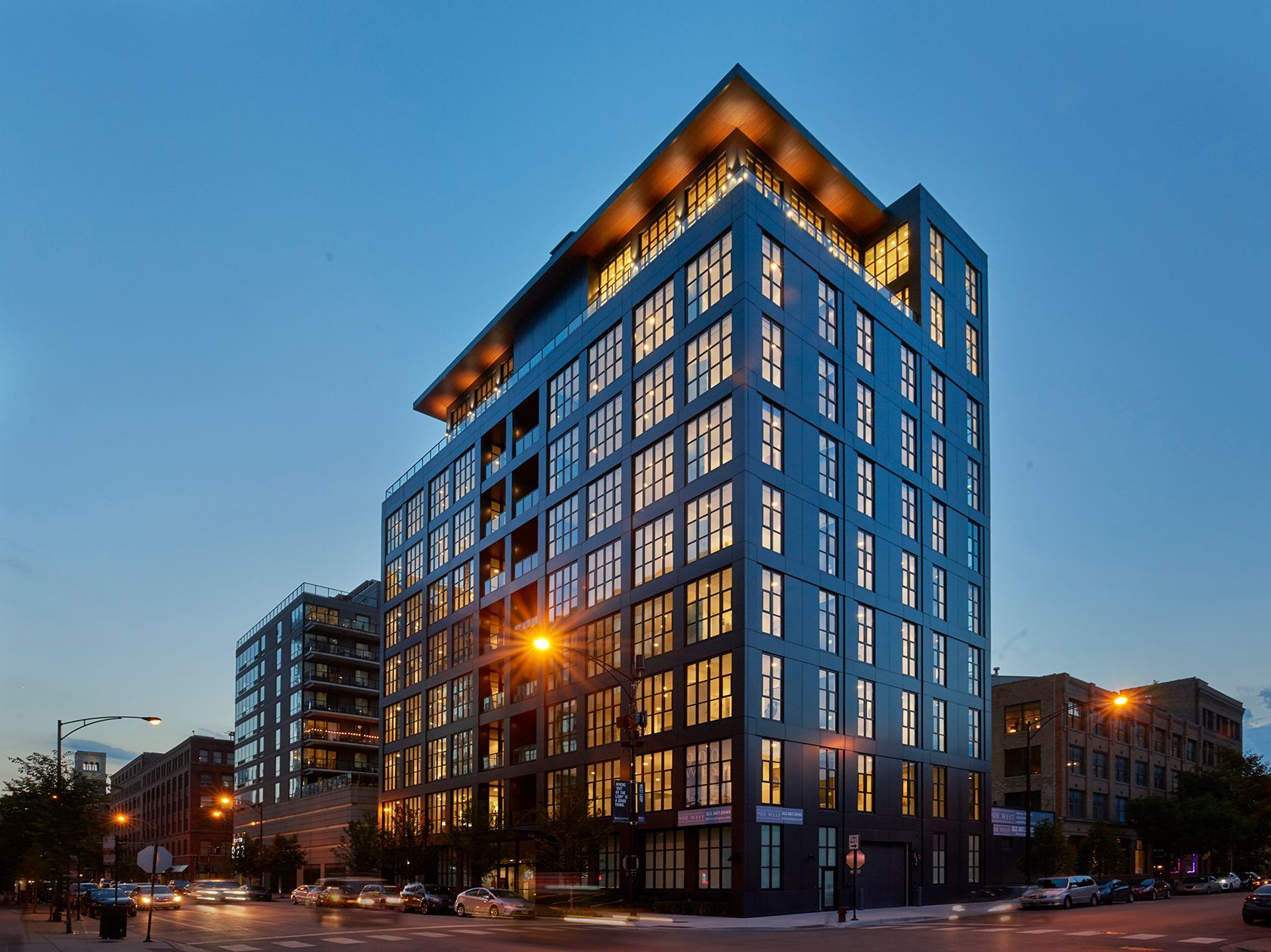
Chicago, Illinois
900 West
View Project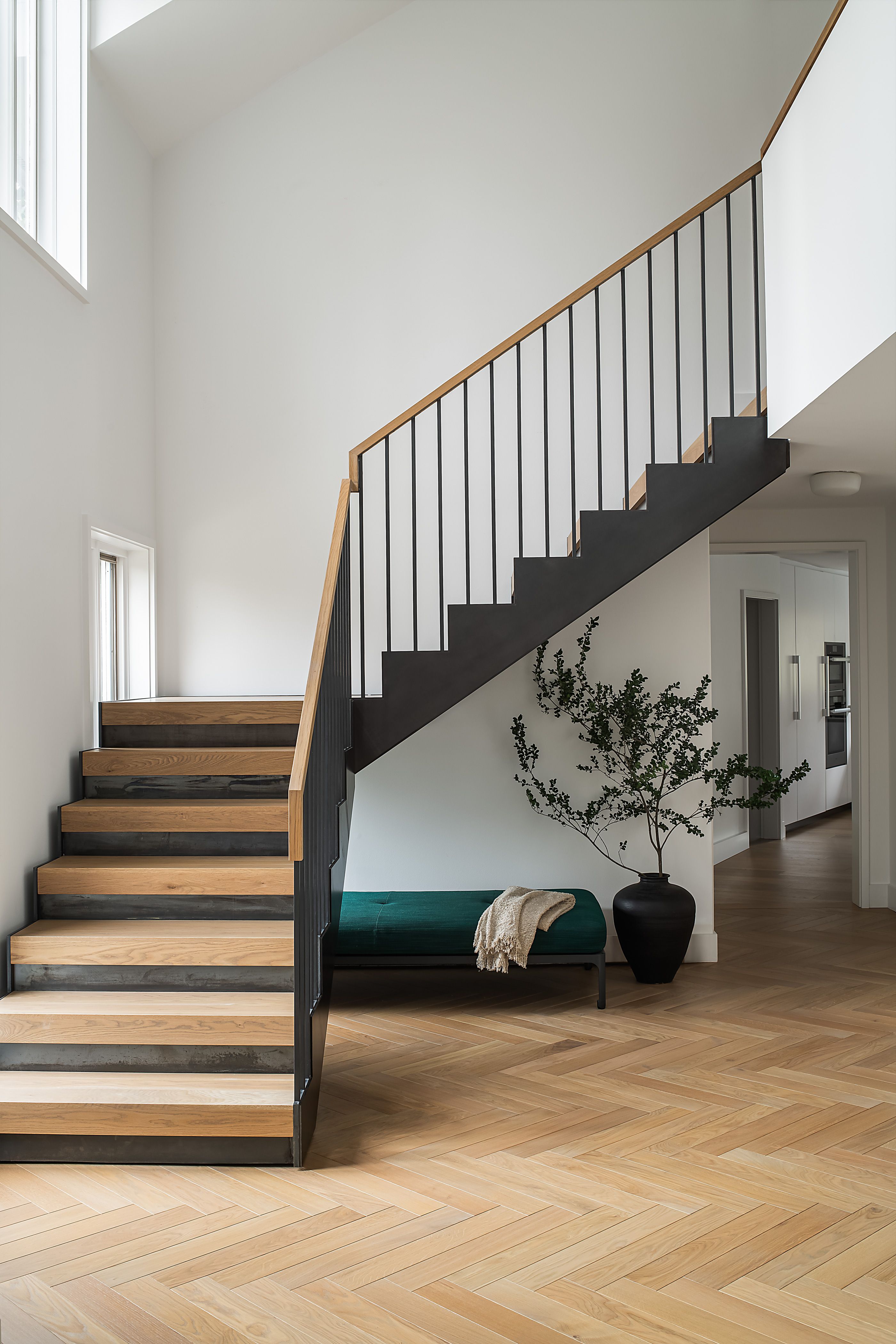
Gladwyne, Pennsylvania
Main Line Renovation
View Project