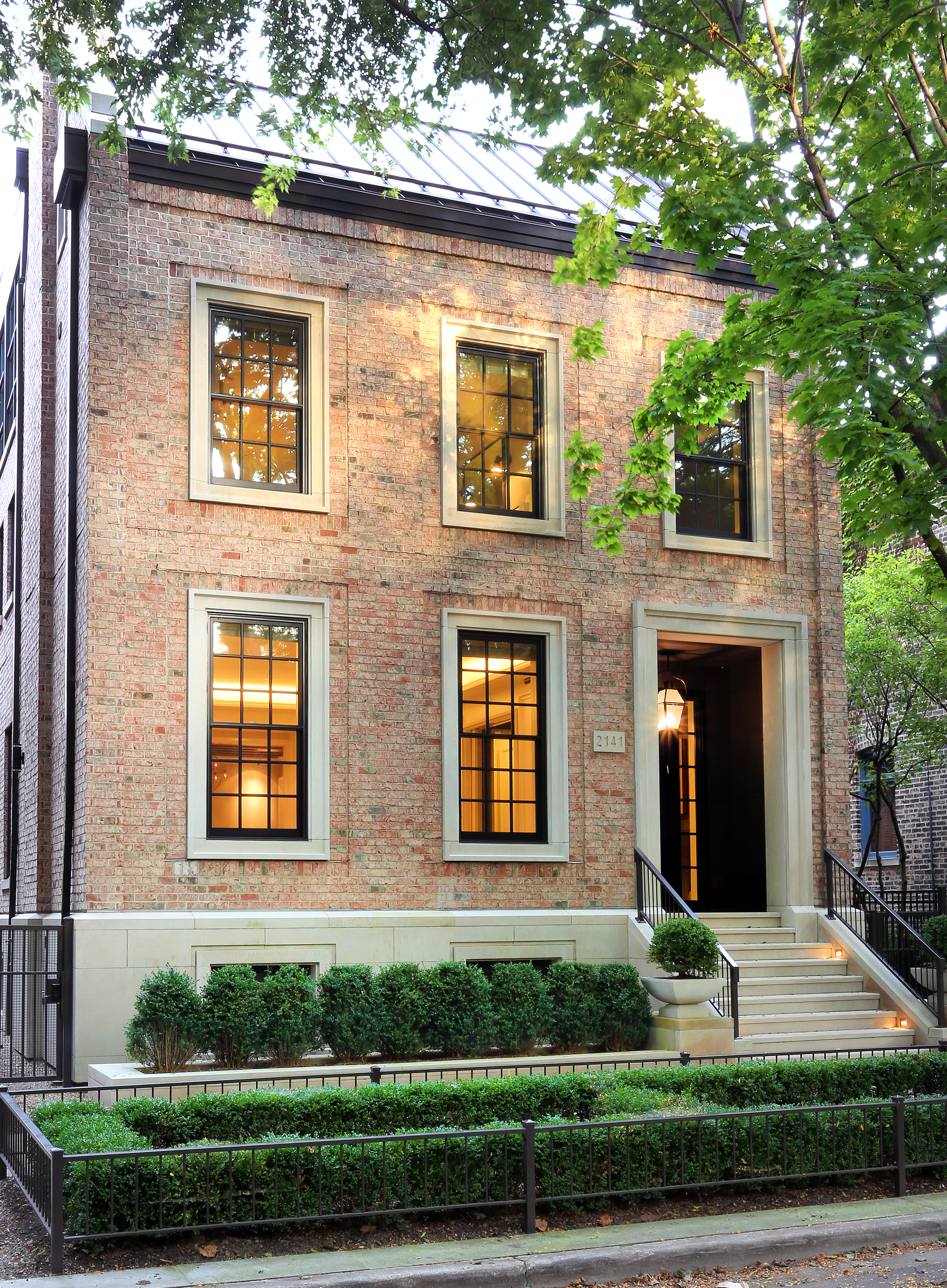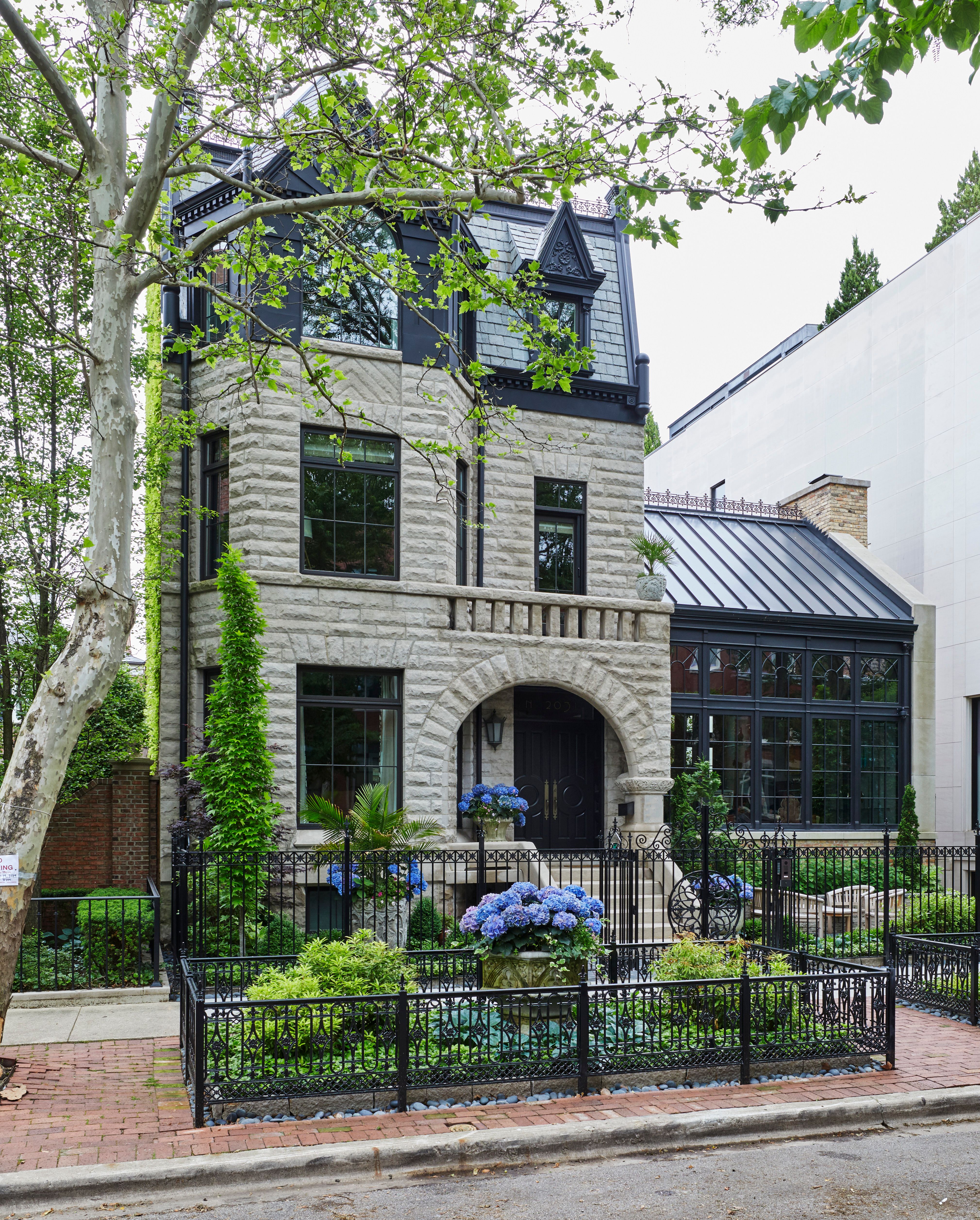
Chicago, Illinois

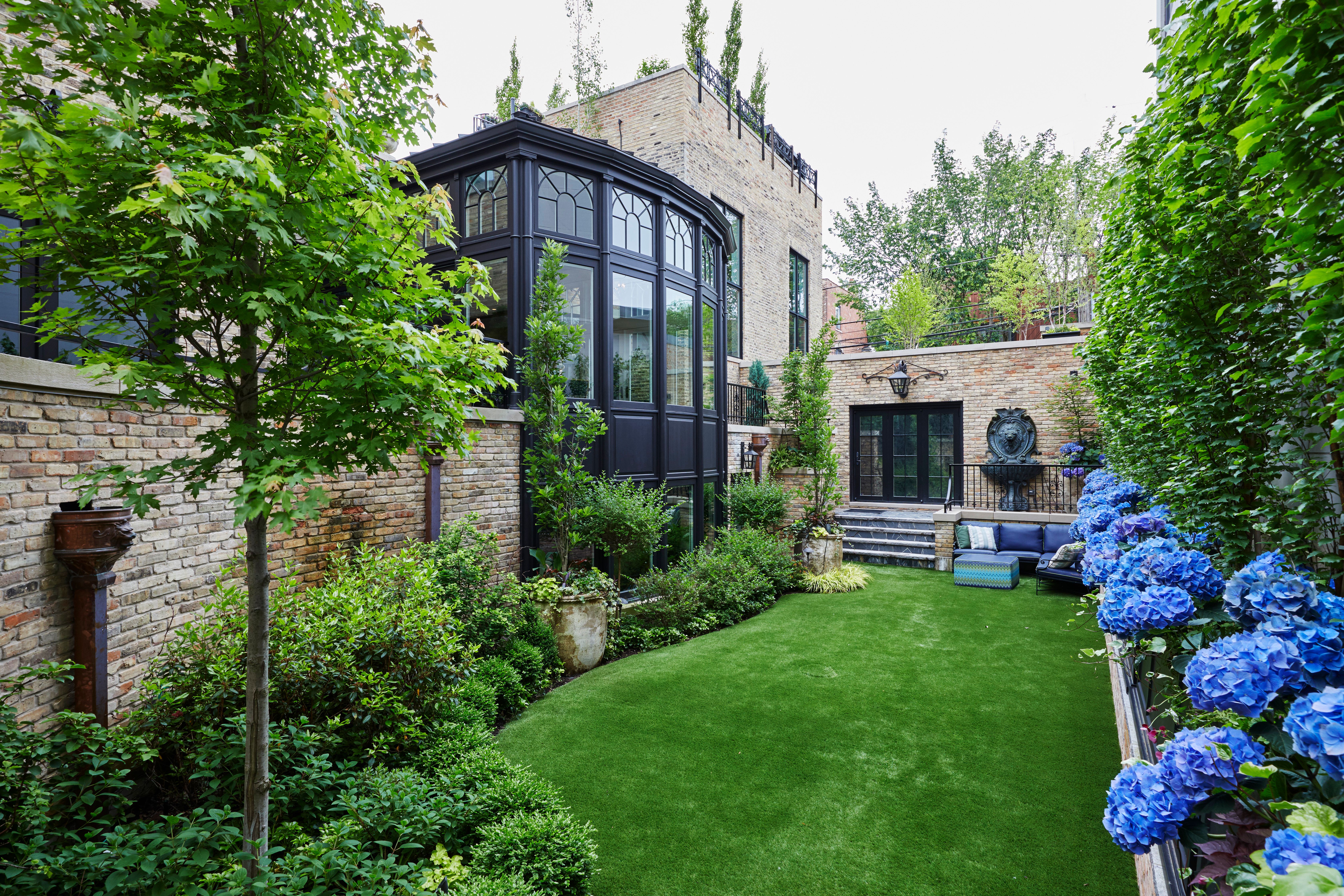
The restoration and expansion of this 1880s Greystone was intended to enhance the experience of the existing space, while creating additional space for a growing family where most needed.
Our work on the front façade included the restoration of historically appropriate detailing and materials, window replacement, reconstruction of dormer roofing, flashing and exterior ornamentation. The soaring, glassy two-level additions to the rear and front façades draw light deep into interior spaces, transforming the home into one with expansive, bright living spaces; each is connected by exterior terraces that embrace a jewel-like garden shielded from the alley by an expanded garage.
A conservatory-style living room was added, under which a new basement den, guest suite and exercise space now sit. A dining conservatory overlooking the interior garden was also added, serving as an expansion of a fully-renovated kitchen. A new basement playroom beneath the kitchen connects to the outdoors, suggesting a secret garden hideaway.
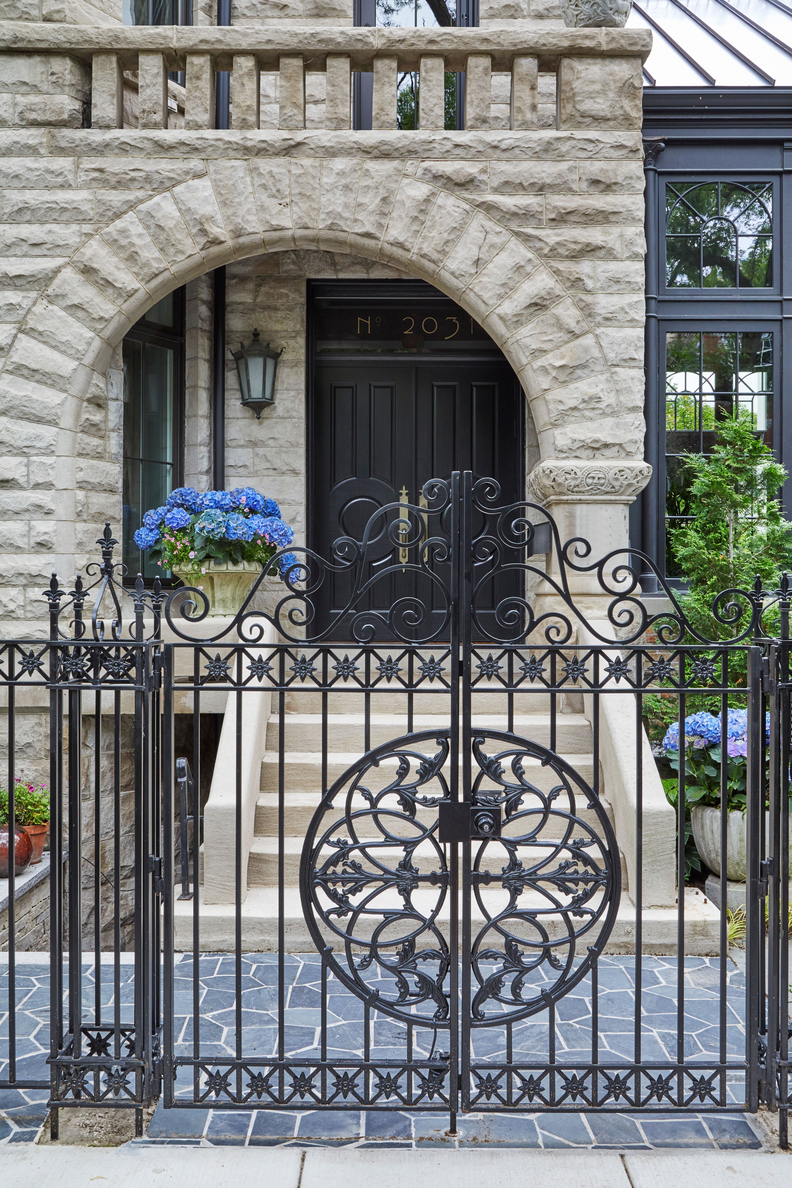
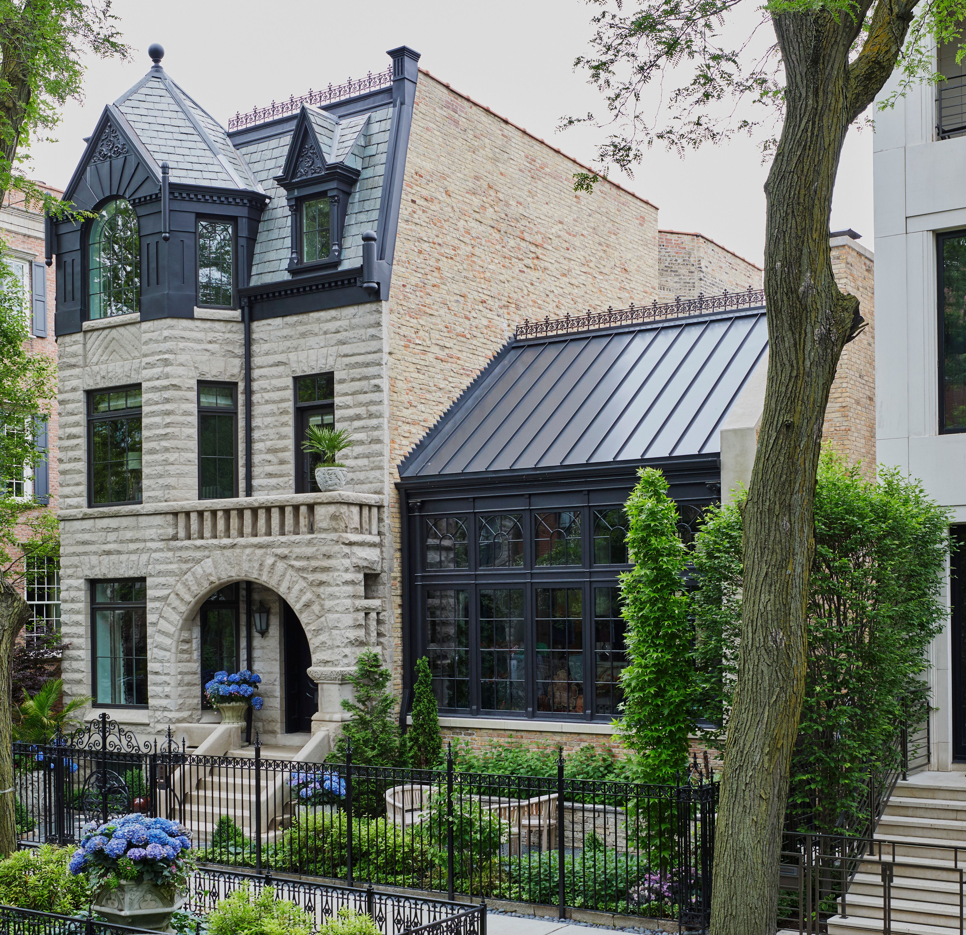
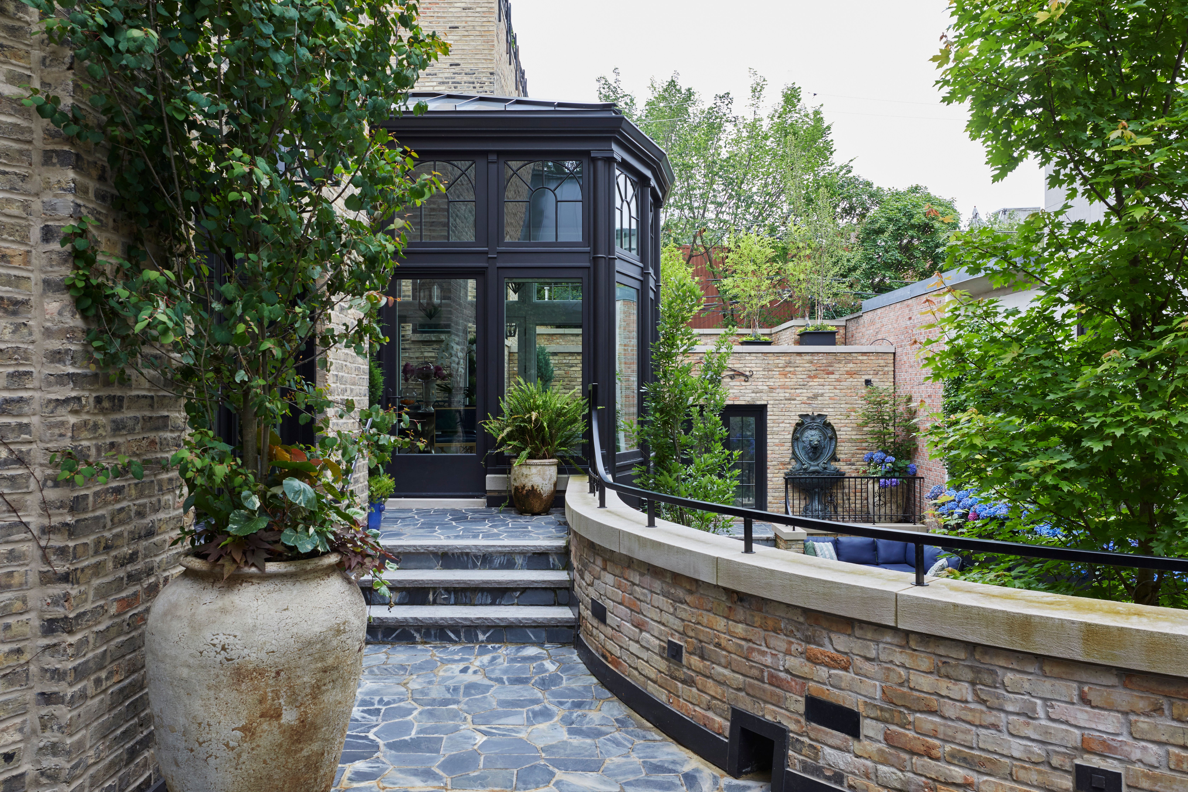
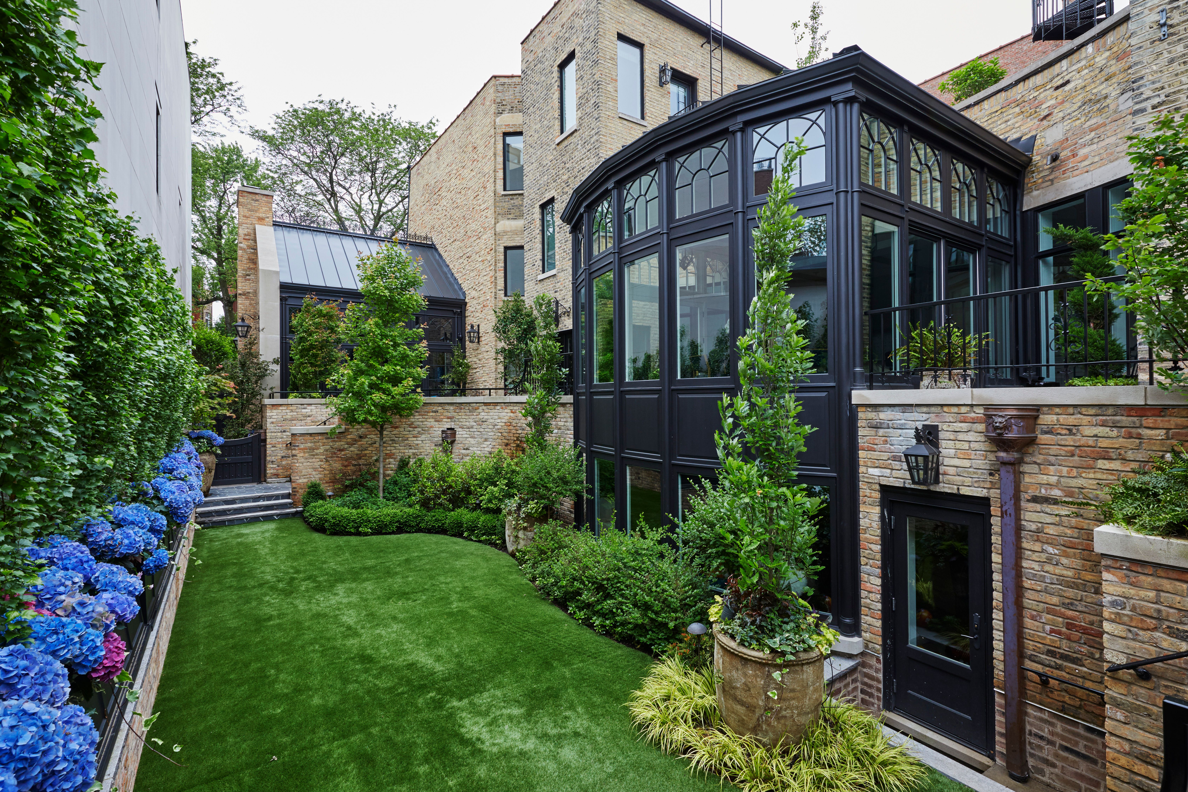
Scope
Full service architecture
Interior coordination with Buckingham Interiors & Design
Project Type
Single Family Residential, Renovation
Northworks Team
Year
2020
COLLABORATORS
Buckingham Interior Design
Bulley & AndrewsGeneral Contractor
Werner Straube Photography
Reagen TaylorPhotography
Have a project in mind?
Gladwyne, Pennsylvania
Main Line Renovation
View Project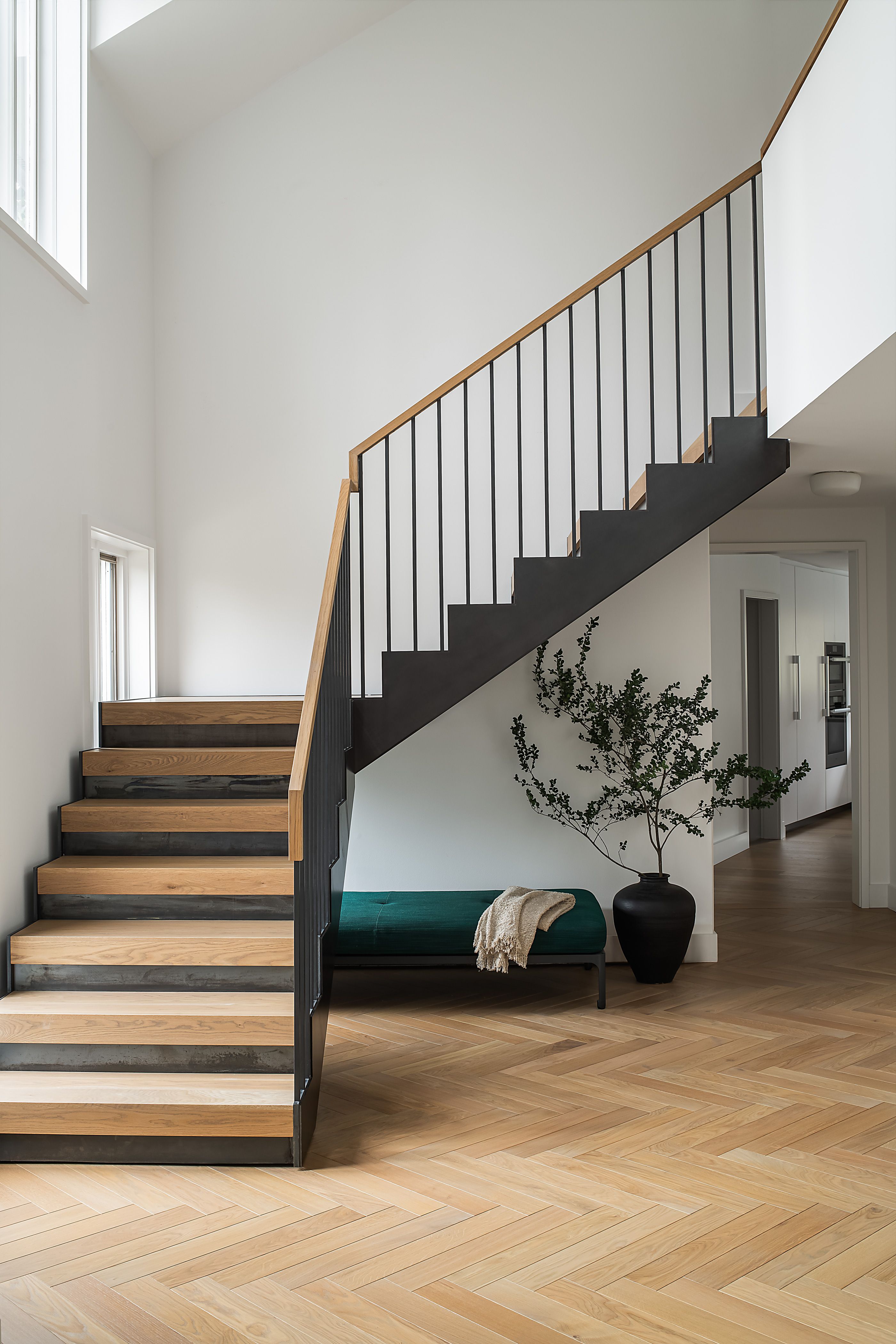
Chicago, Illinois
Fremont
View Project